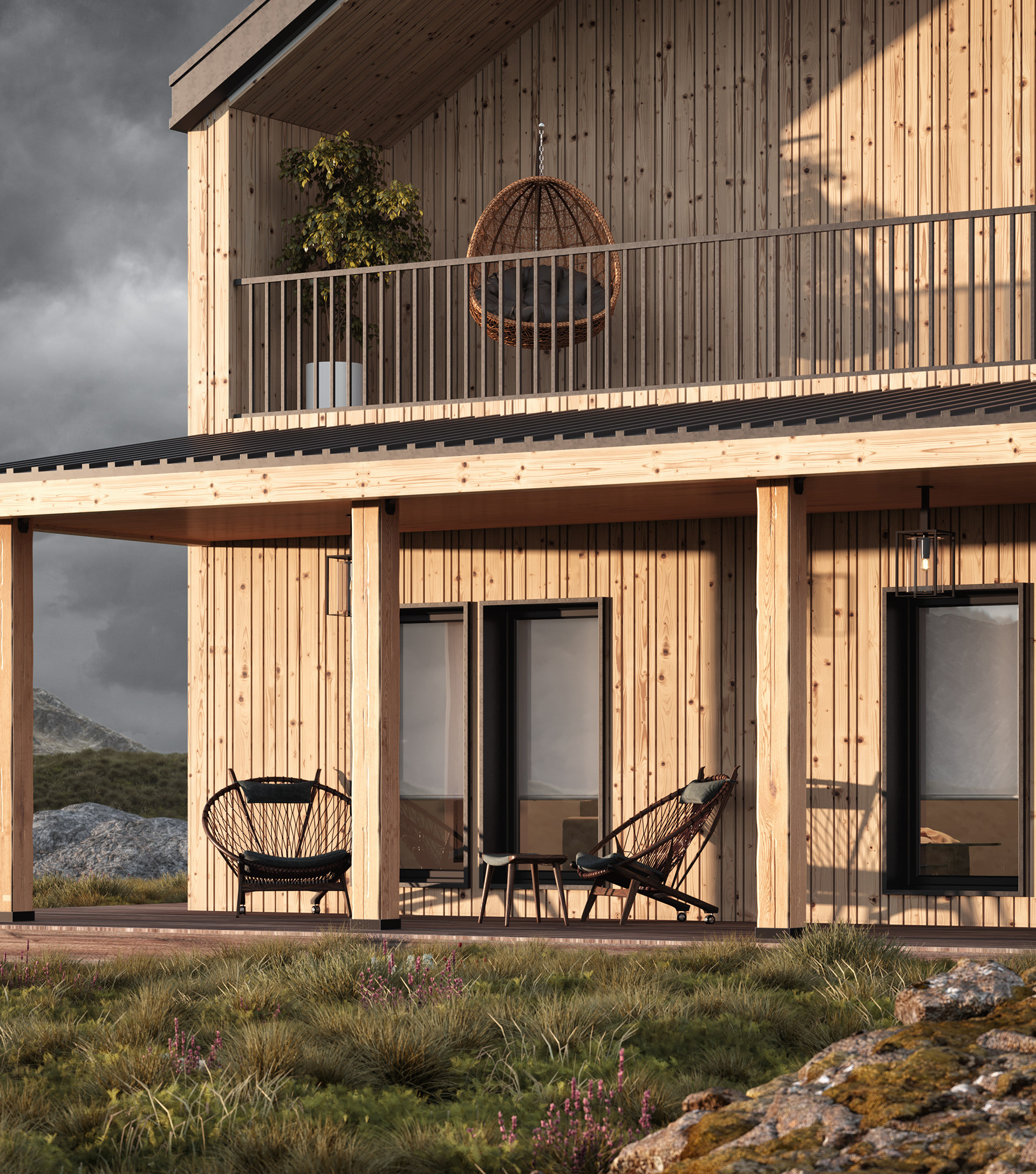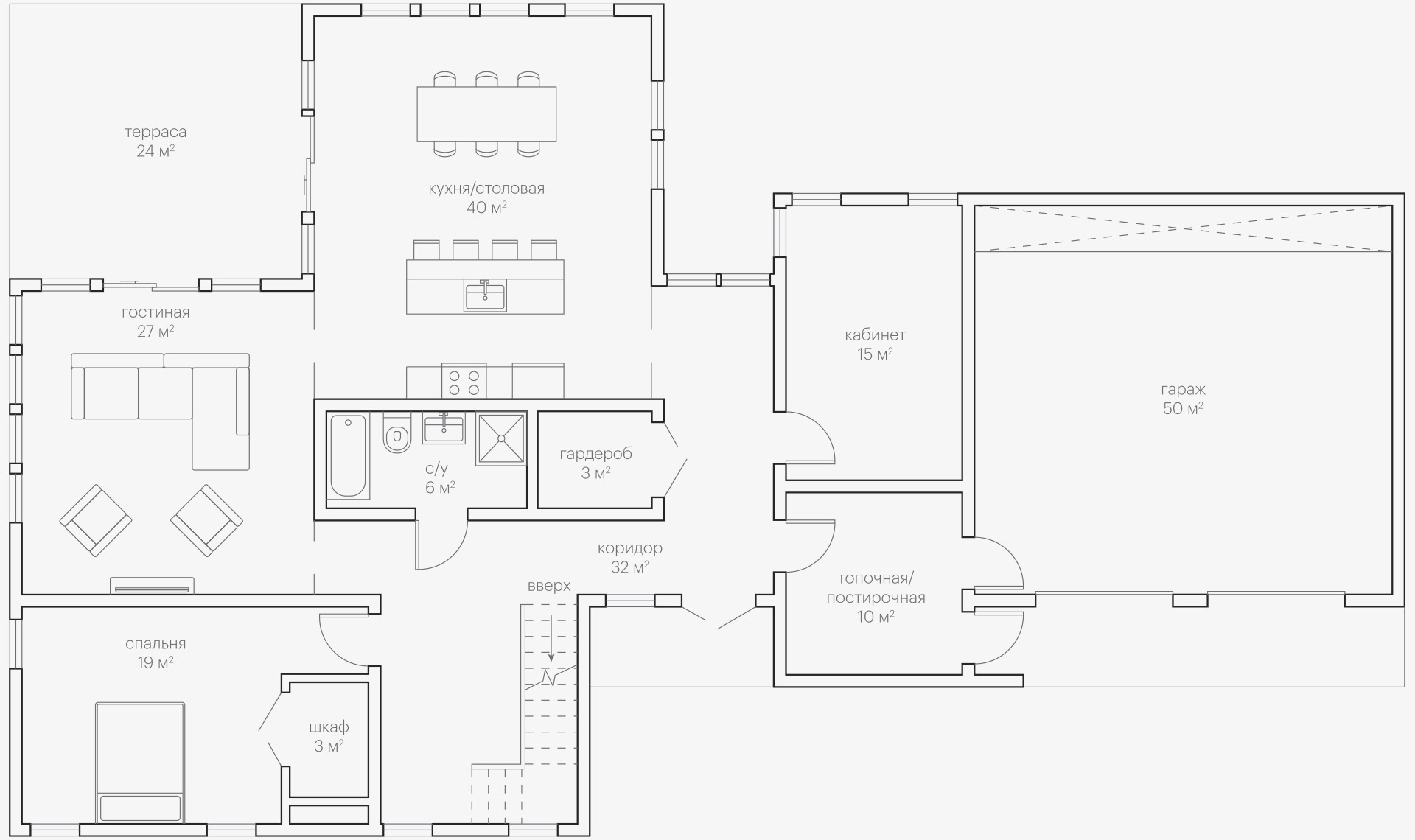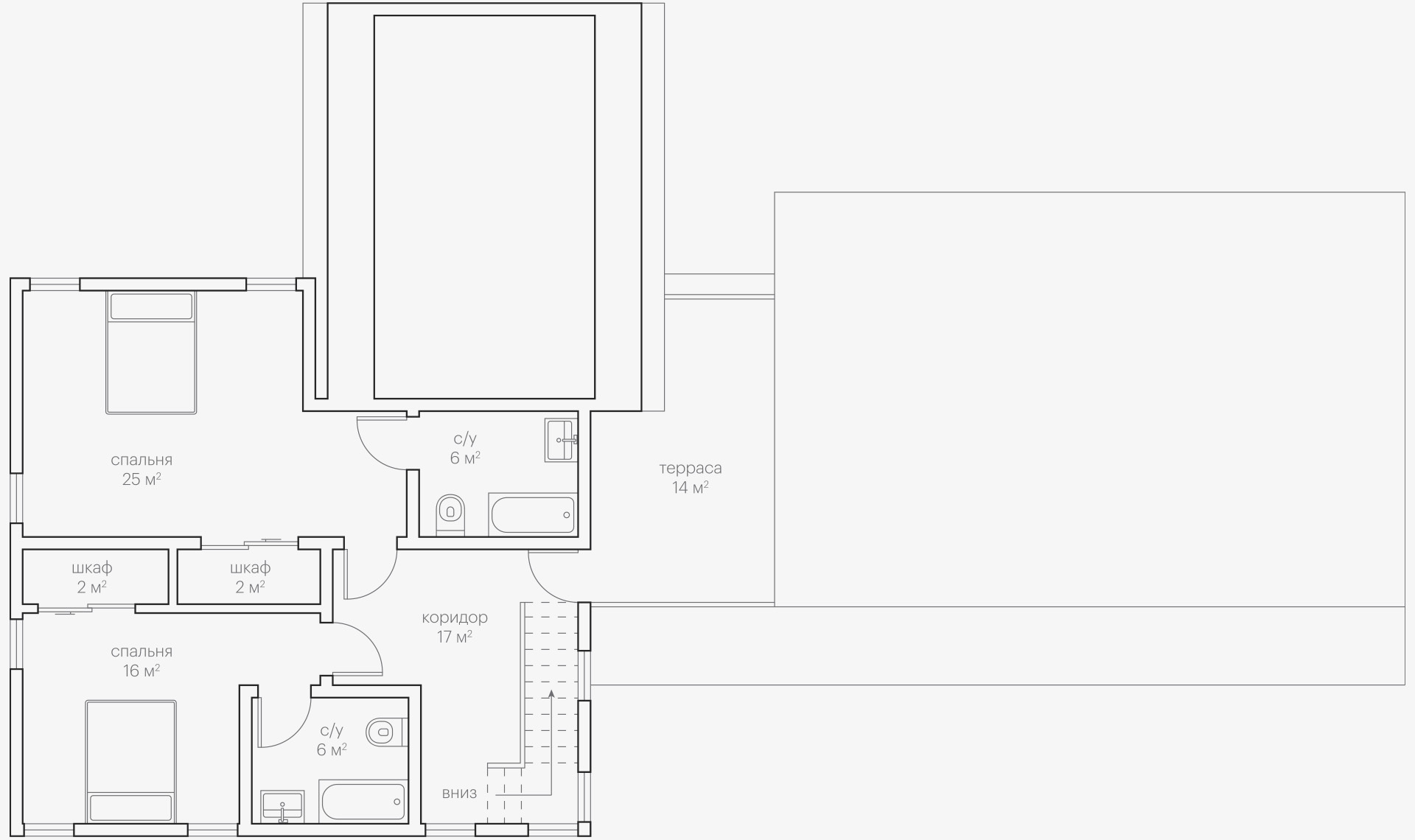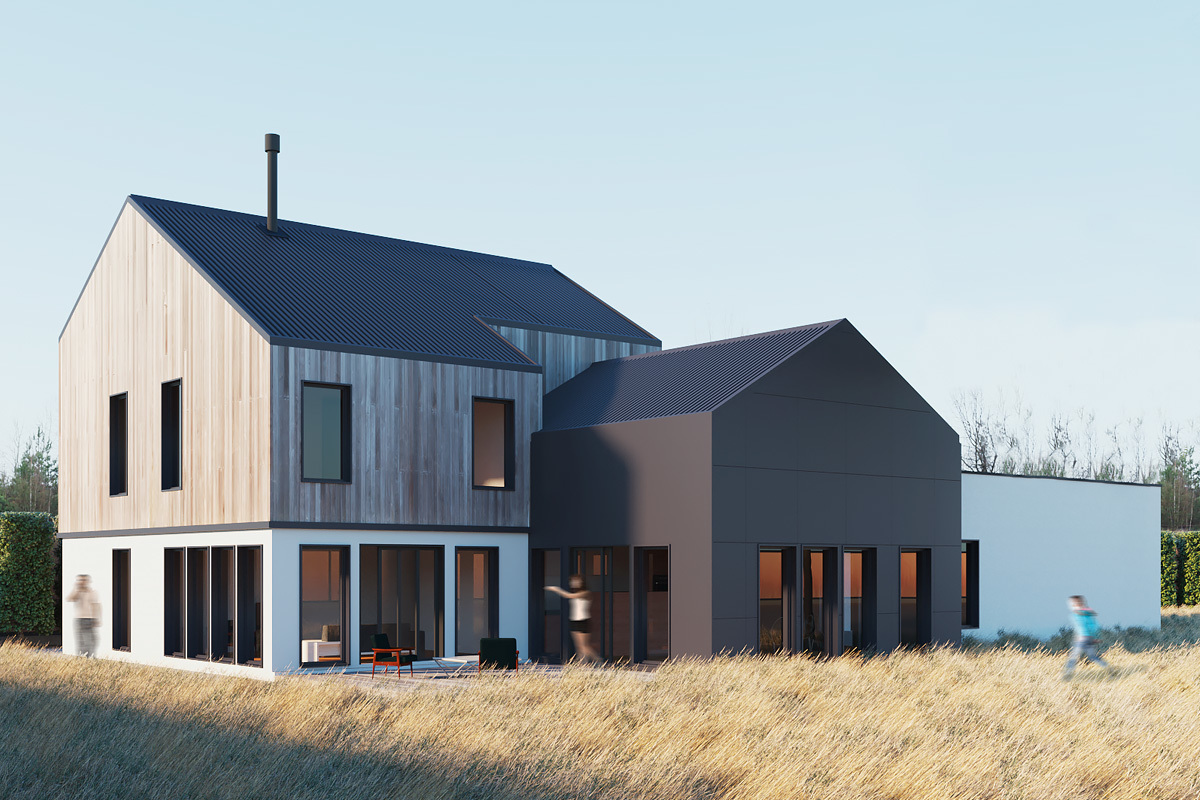Kerro house
The house was designed for a young couple with children and their parents. This is an eco-friendly country house for three generations. Visually, the house is divided into two separate parts, where most of it is occupied by a young couple and their children, and a smaller part belongs to the husband's parents. The main philosophy of the house is the ability to minimize the impact on the environment. Natural and recyclable materials were used, trying to avoid plastic. A special feature of the house is its heat supply - heating is carried out using solar collectors and a water fireplace. The roof slope has been calculated to provide an ideal angle in relation to the sun. The design period (from concept to working documentation) was a record two months, which was largely due to the attitude of customers to the entire project implementation.
Architecture
2020 - completion 2020
Construction
St. Petersburg
Private house
240 m2
Private person
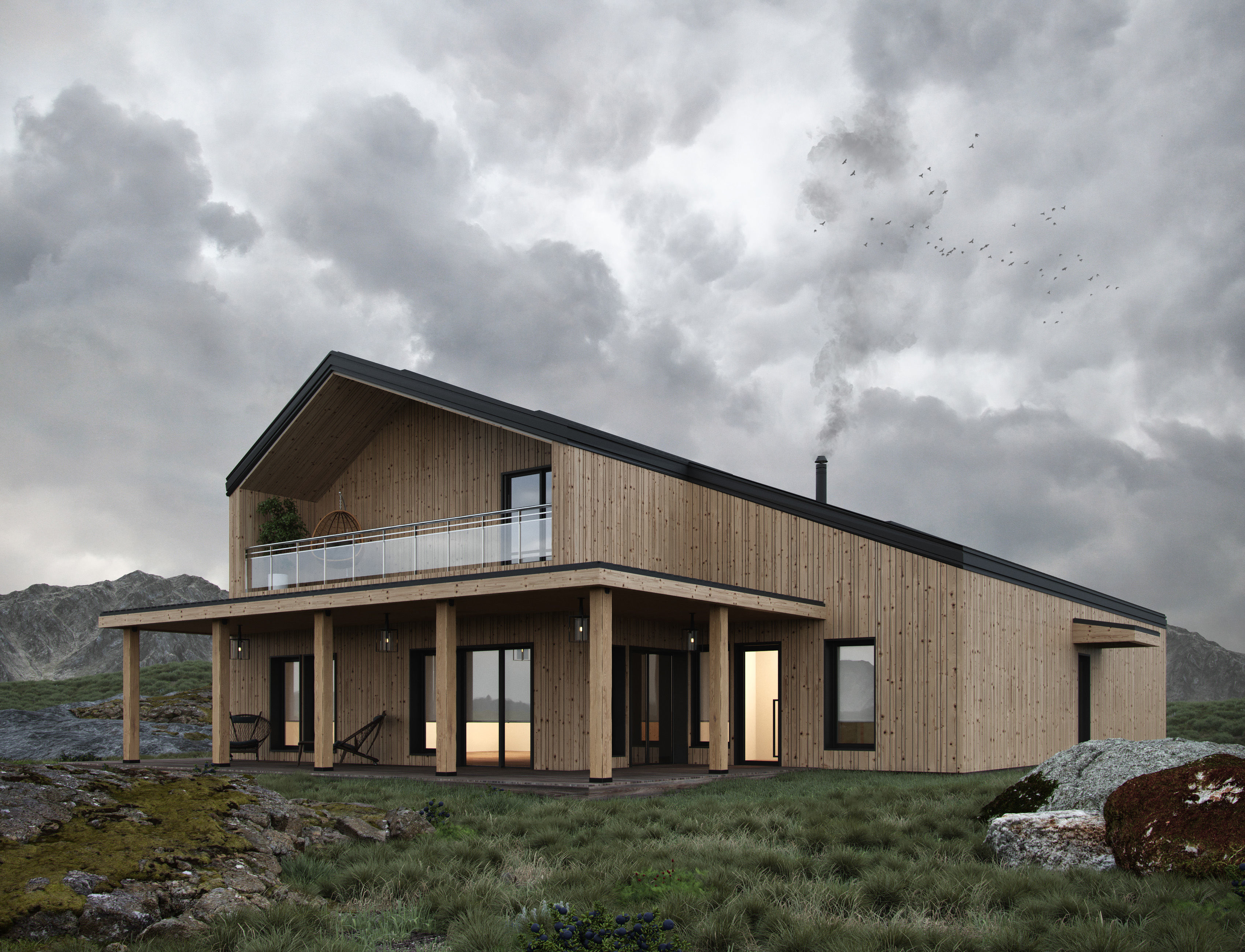
A timber was laid as a material for the house
|
The house was built from non-settling logs. The outer cladding is made of spruce, treated with iron vitriol to create a beautiful gray finish. Combined with the natural warmth of natural wood and good indoor air quality, it creates a very comfortable living environment. The building is heated by solar collectors and a water-carrying fireplace.
The philosophy behind this home is to minimize the impact of the climate. |
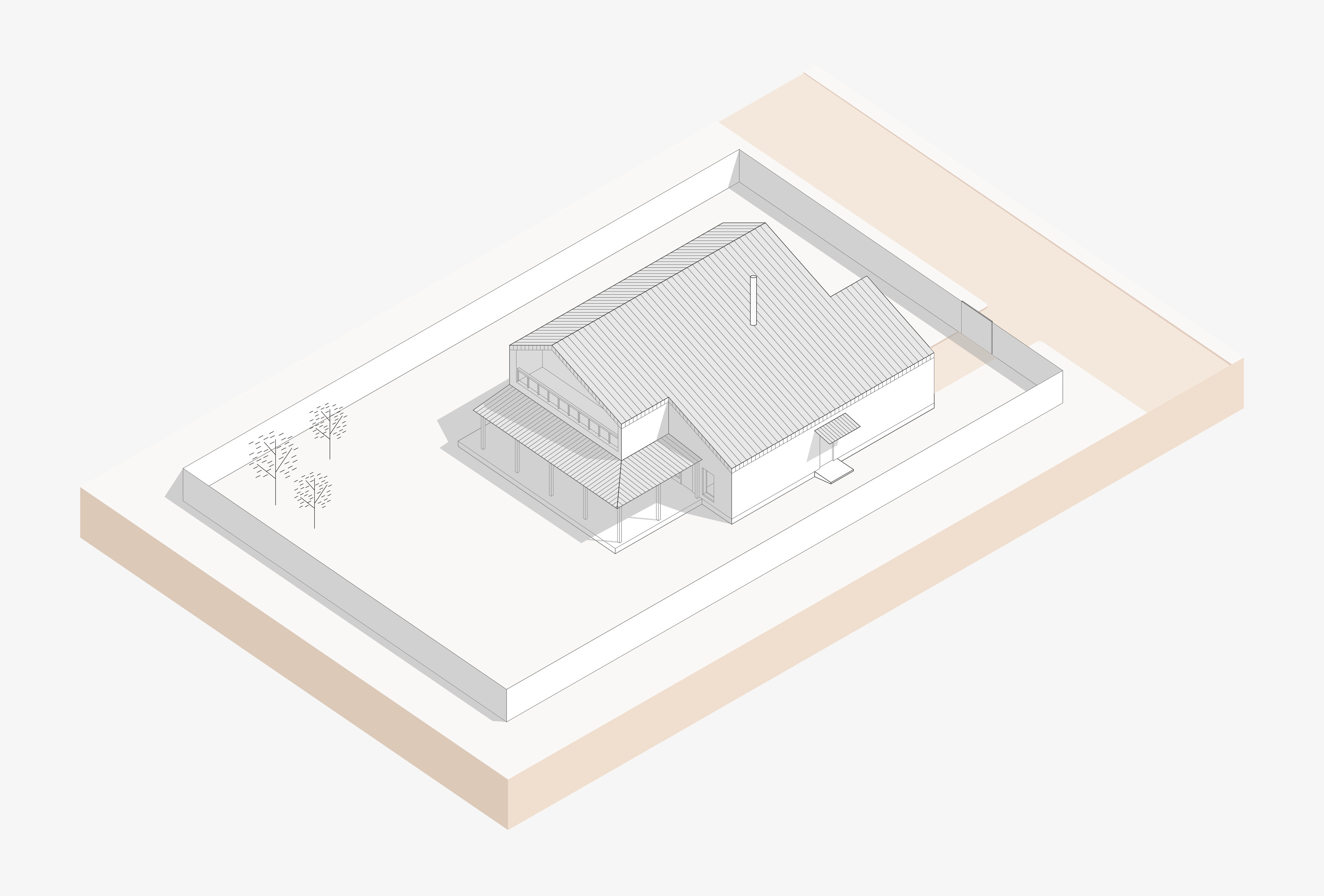
The house is divided into two separate parts, most of which are occupied by a married couple with children. The smaller part belongs to the spouse's parents.Layout solutions on the ground floor include a common living room and a greenhouse with beautiful high ceilings, an ideal place to gather a large family and have a great time. The bedrooms are located on the second floor, away from common areas. High ceilings add spaciousness, while tall French windows let in natural light. The ground floor has a home office and a library. |
|
On the ground floor there is a kitchen - a dining room, a living room, a bedroom, an office, as well as a furnace and a bathroom.
On the second floor there are two bedrooms and bathrooms. |
|
| The environmental benefit of a home is the availability of natural, low-emission materials and recyclable materials for ease of maintenance, a healthy lifestyle and the latest in home technology. |
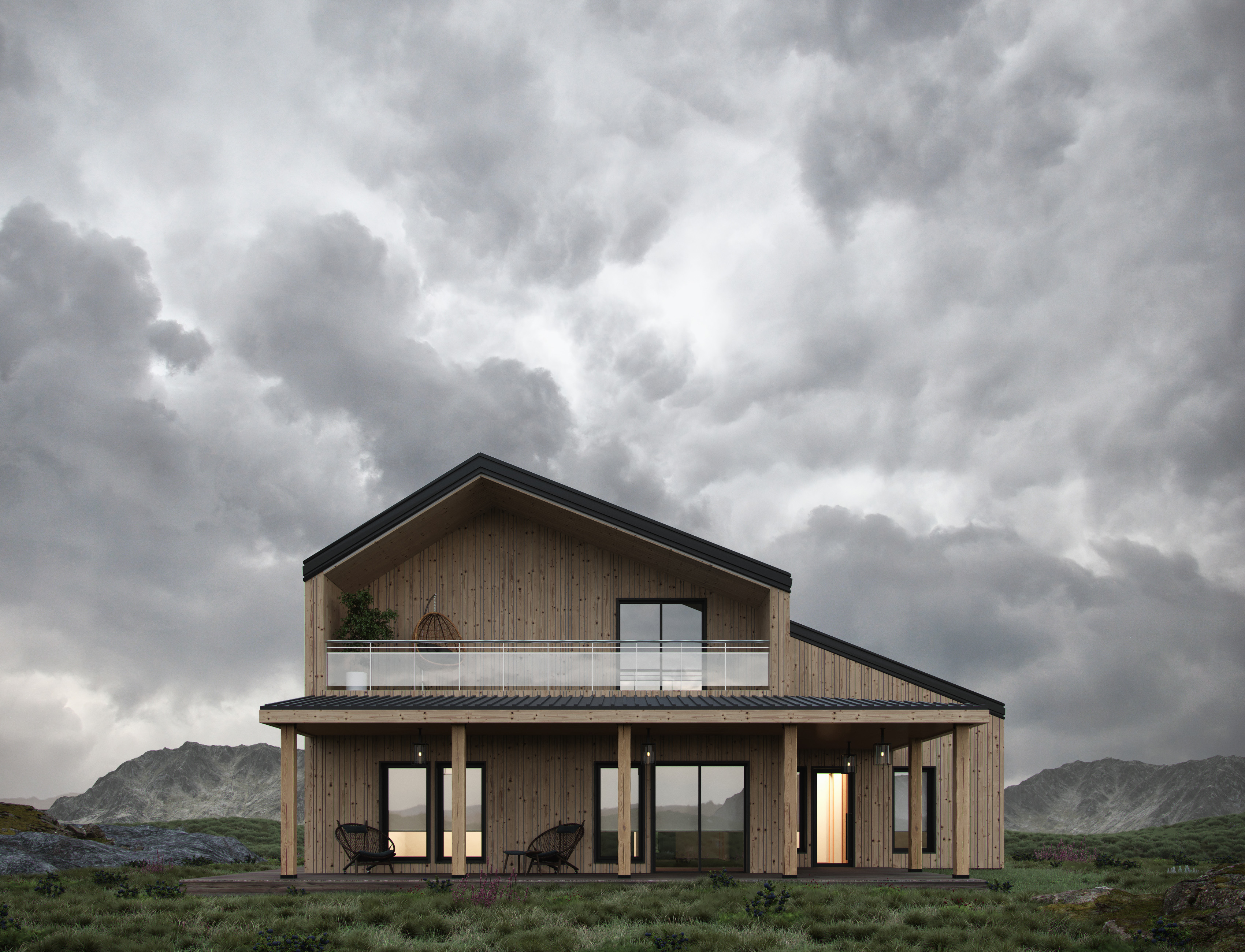
The home reflects a dream that the young couple and their parents have shared at home for generations of the same family. |
|
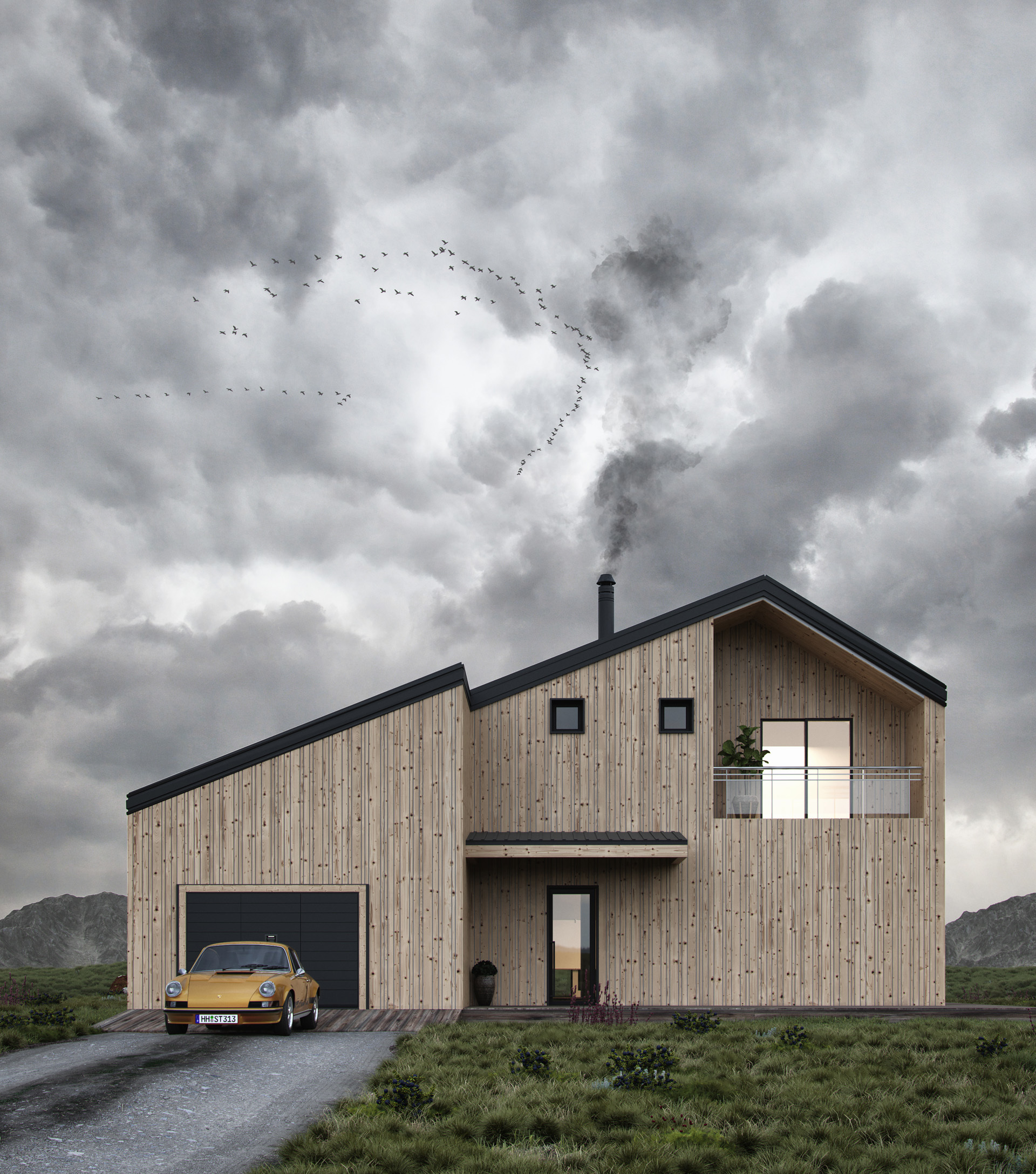 |
|
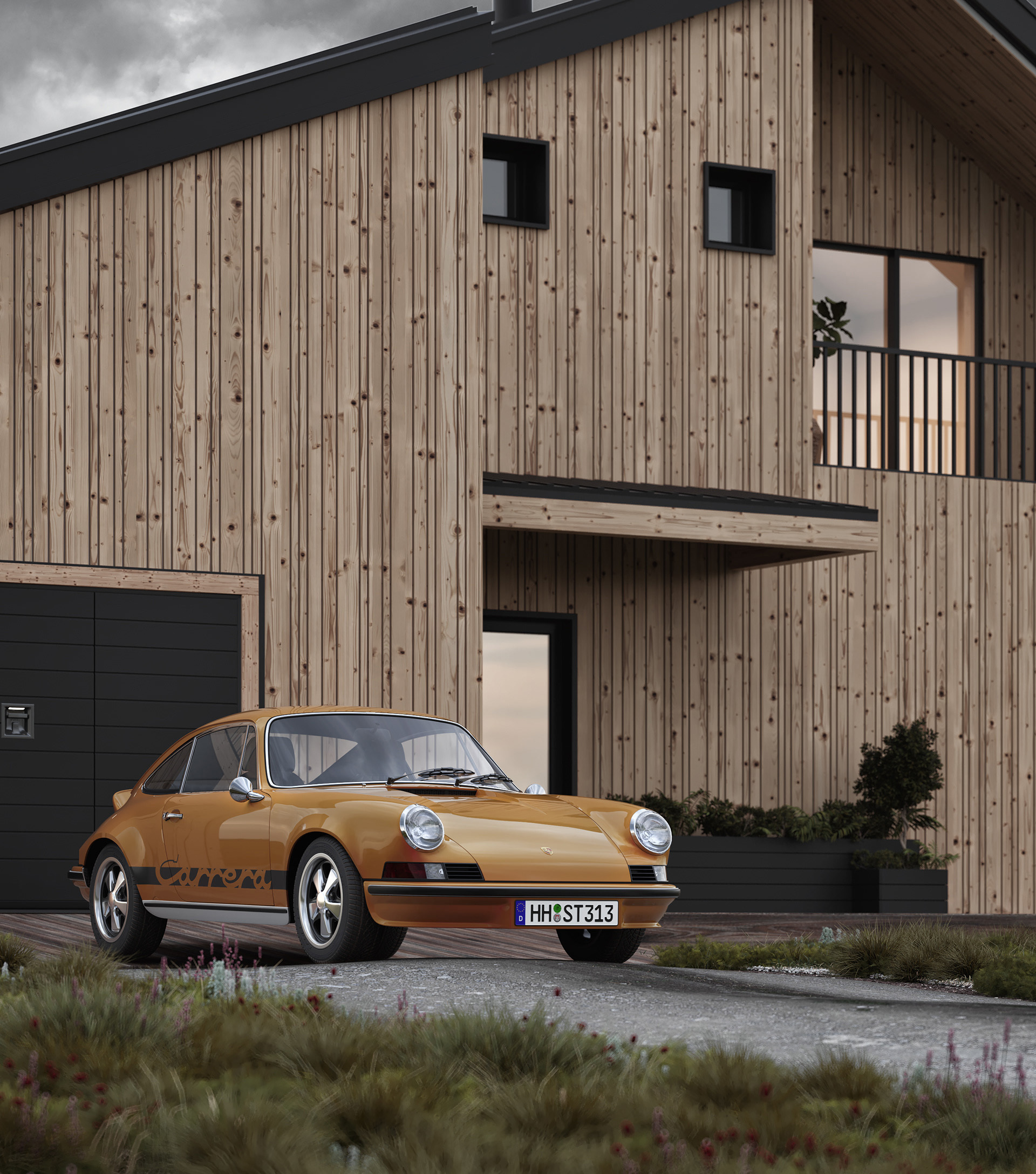 |
|
|
The concept development period was three months. Project architect - Nadya Babenko. Project team: Roman Smirnov, Anna Frolova, Irina Maslennikova, Roman Andriyanov. The current status of the project is the development of project documentation. Special thanks to the Ren Balance team of 3d visualizers and Comence design studio. 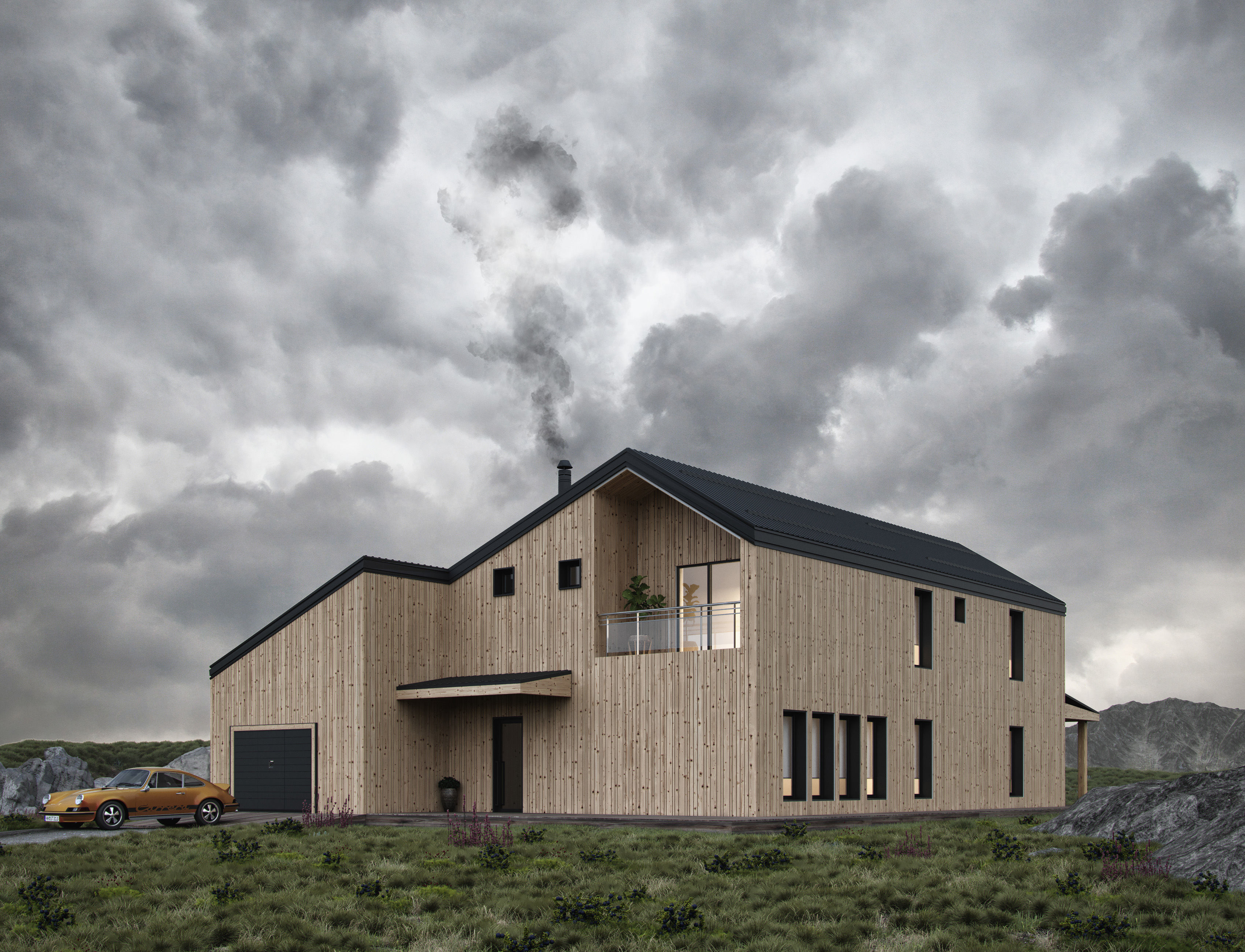 |
