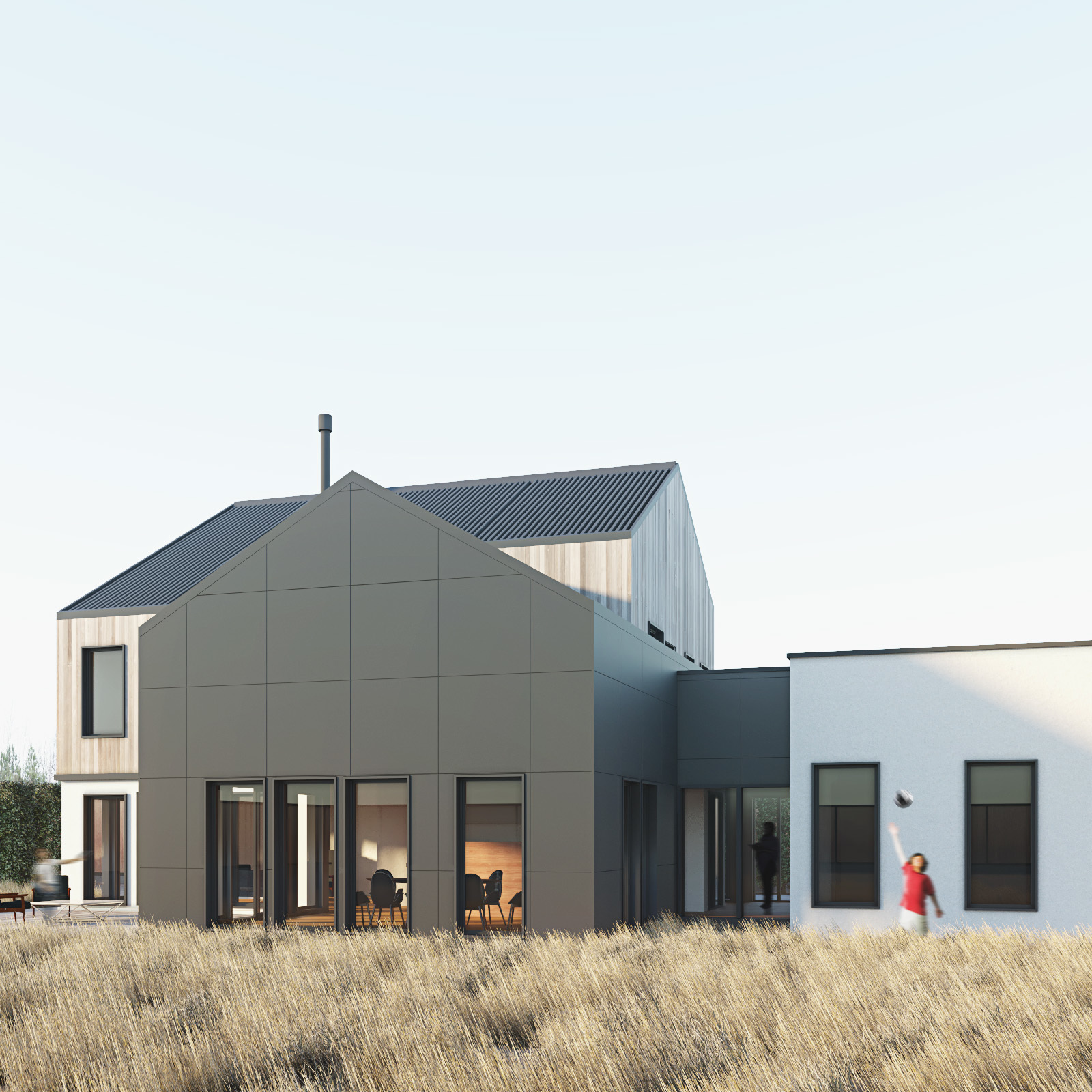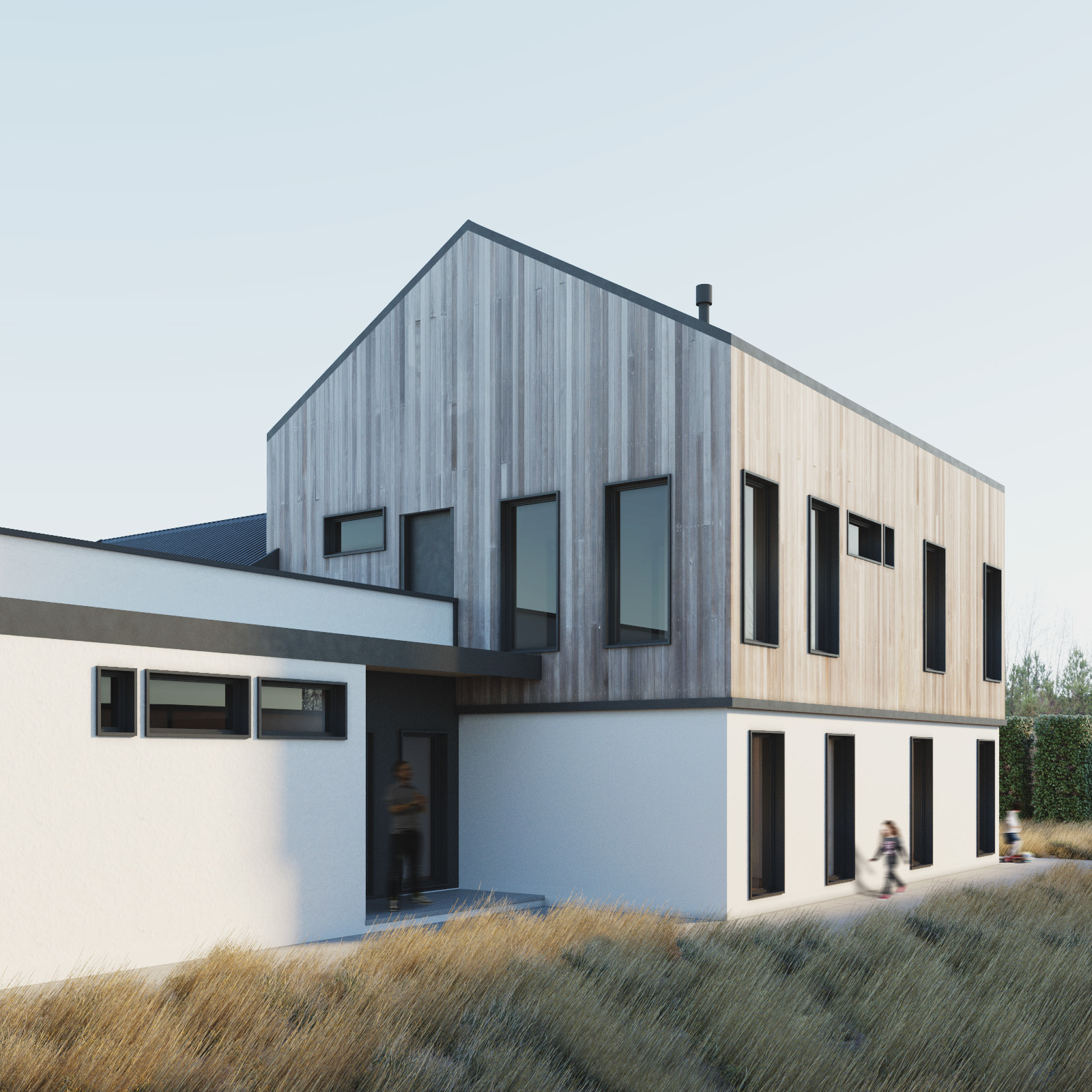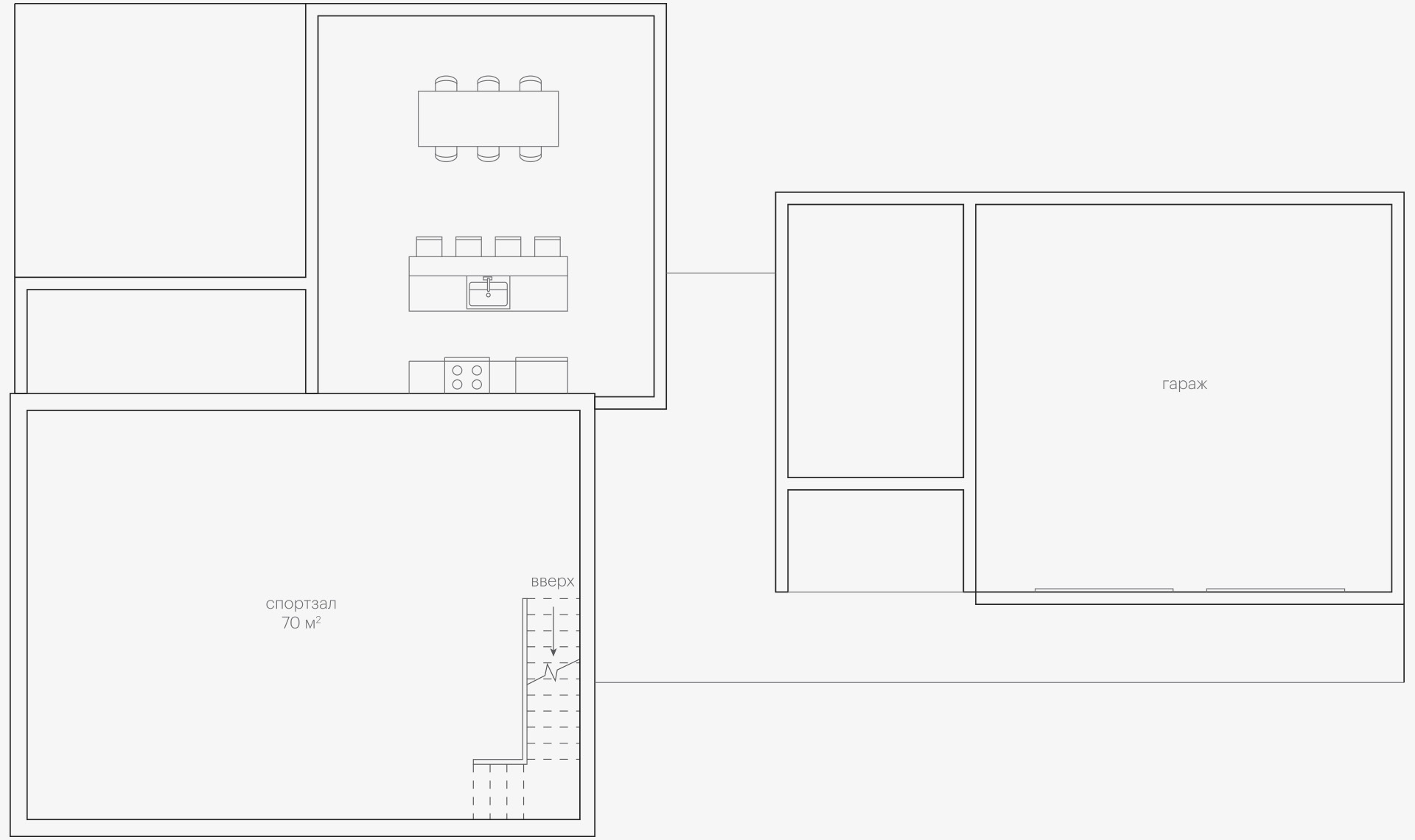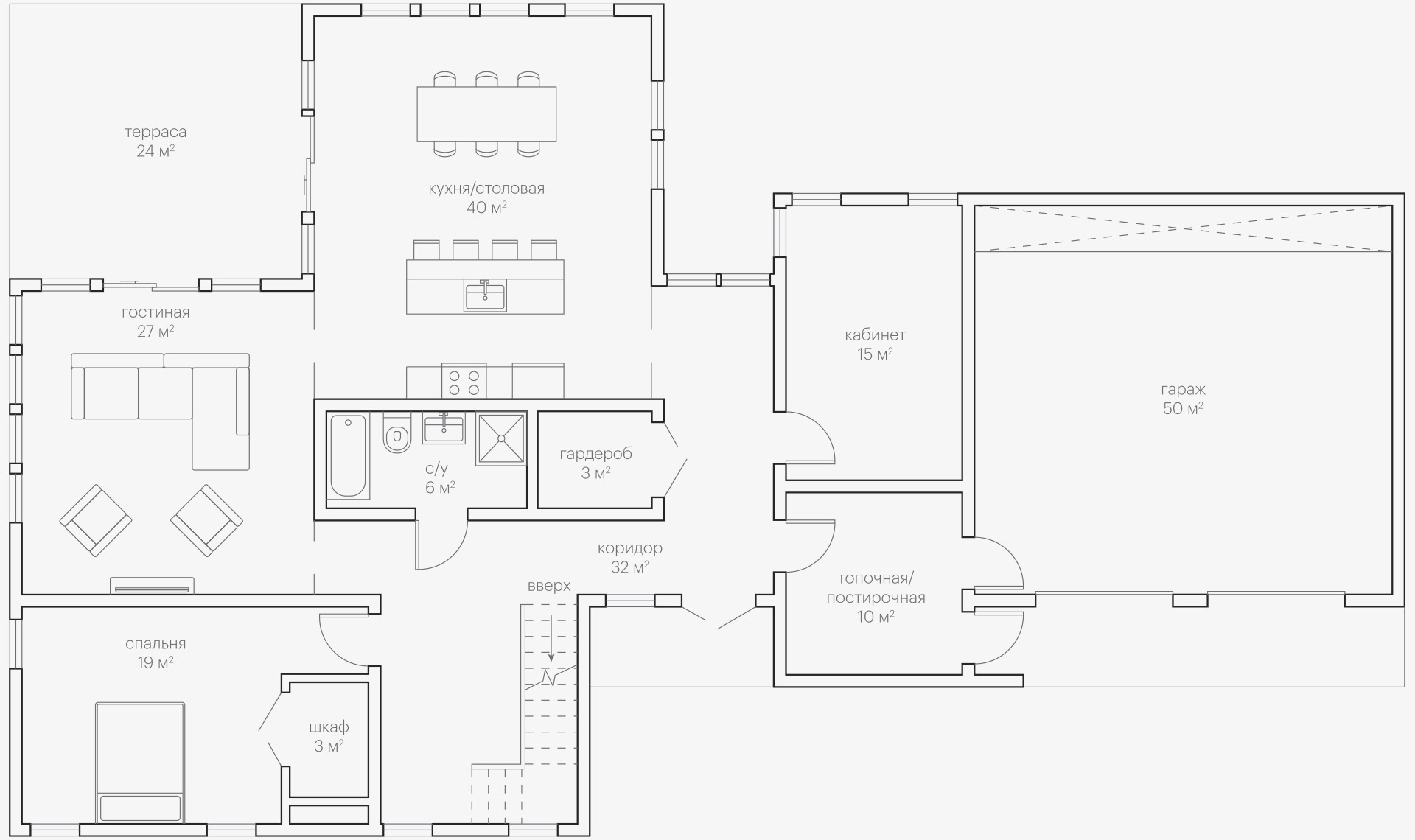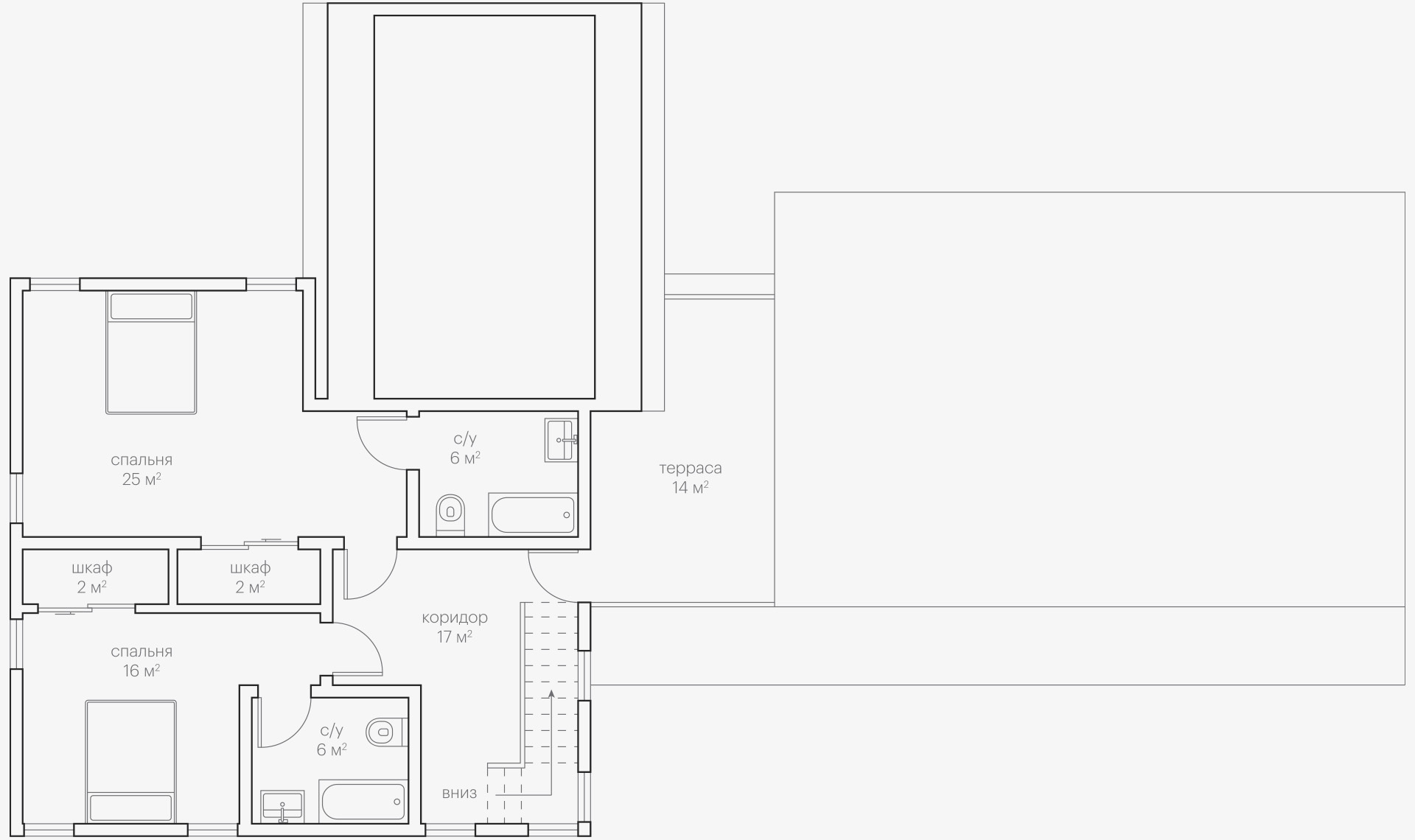Ukki house
The customers of this object were a family, a father - an entrepreneur, a mother - an artist and two sons. The challenge was to design a home with an organic living space, as well as a hobby space and a studio for creative ideas. When developing the project, we tried to use environmentally friendly building materials such as larch and raw aluminum. While working on a private house project in Jukki, we realized that everything we surround ourselves with can directly affect our mood and behavior. Thus, working with natural materials in both architecture and design is a simplified way to enrich the environment and ultimately improve our quality of life.
The project was completed in 11 months.
Architecture
2019 - completion 2020
Construction
St. Petersburg
Private house
375 m2
Private person
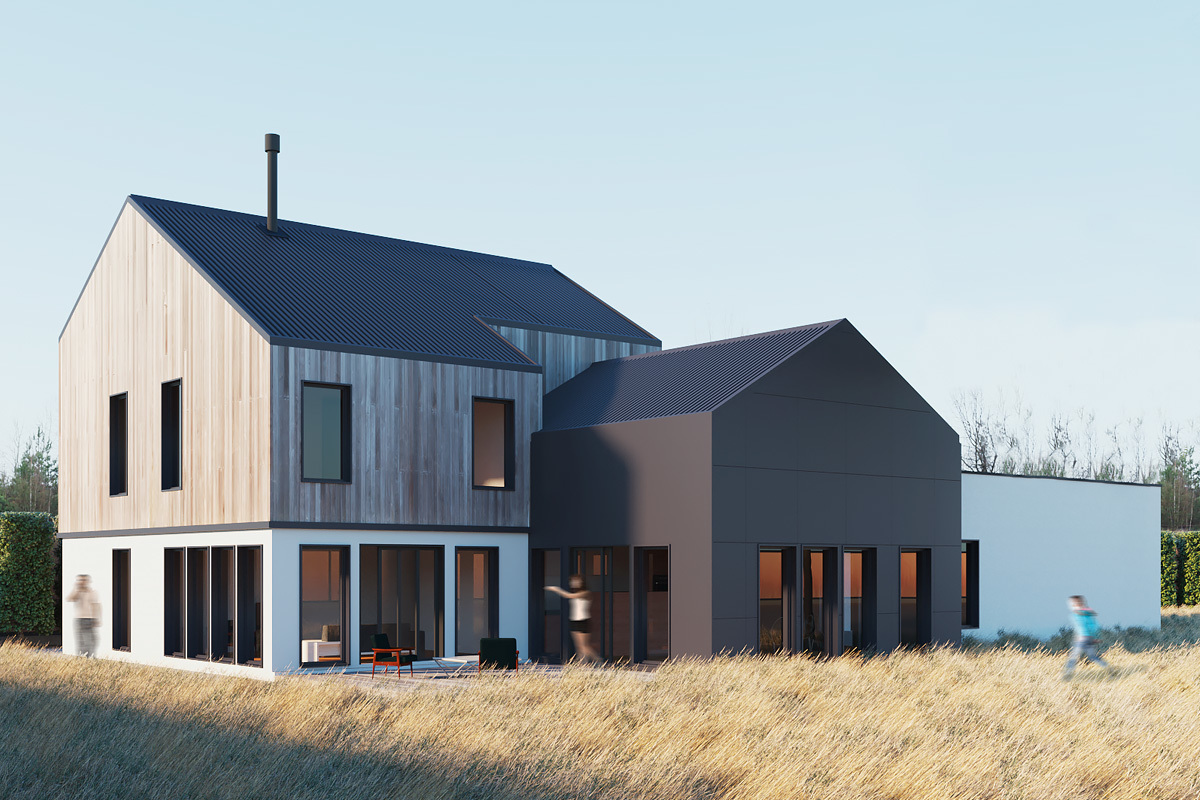
The house is in harmony with the surrounding landscape with its shape and materials
|
All metal parts in the building are made of untreated aluminum. Materials and technical solutions create a healthy and sustainable building that can be recycled when it reaches the end of its life cycle. A neutral color palette of muted tones creates a warm and inviting space where the outside becomes the focus of attention from the inside.
An exquisite abundance of warm textures and hues are used throughout, creating a deep sense of coziness and comfort. |
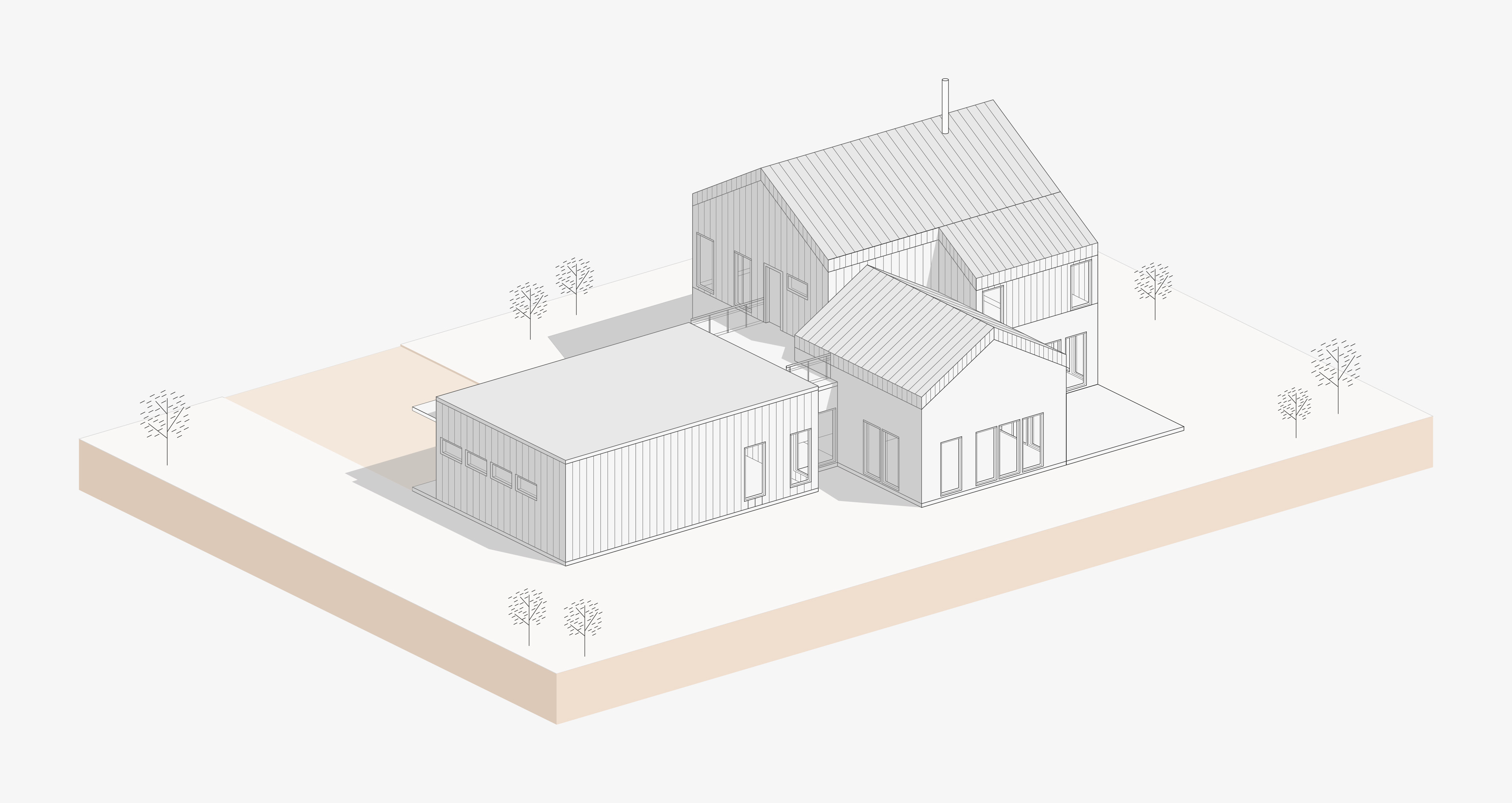
The main task of planning decisions and the success of the entire interior is a convenient arrangement of furniture and walls.The interior decoration of the house is made of spruce, which in its own way creates a warm and cozy atmosphere. The hosts can enjoy the spacious living room and central fireplace, climb the mezzanine and enjoy views of the fields. The large corridors can be used as a playground or reading room, offering views of the courtyard through their wide openings. The main task was expressed in the predominance of natural light and free space. |
|
The ground floor functions as a gym for crossfit and mixed martial arts.
On the ground floor there is a kitchen-living room, a master bedroom, an office, a wardrobe, a bathroom and a furnace. The garage is designed for two cars. For the guests, it is planned to build a separate house on the north side of the site.
The second floor is occupied by two children's rooms with bathrooms and an exit to the terrace. |
|
|
The design of the house is focused on combining functionality for the perfect family life with an architecture of clean lines, light spaces and light colors, which is the perfect refuge when you want to get away from the hustle and bustle of city life. Project architect - Nadya Babenko |
