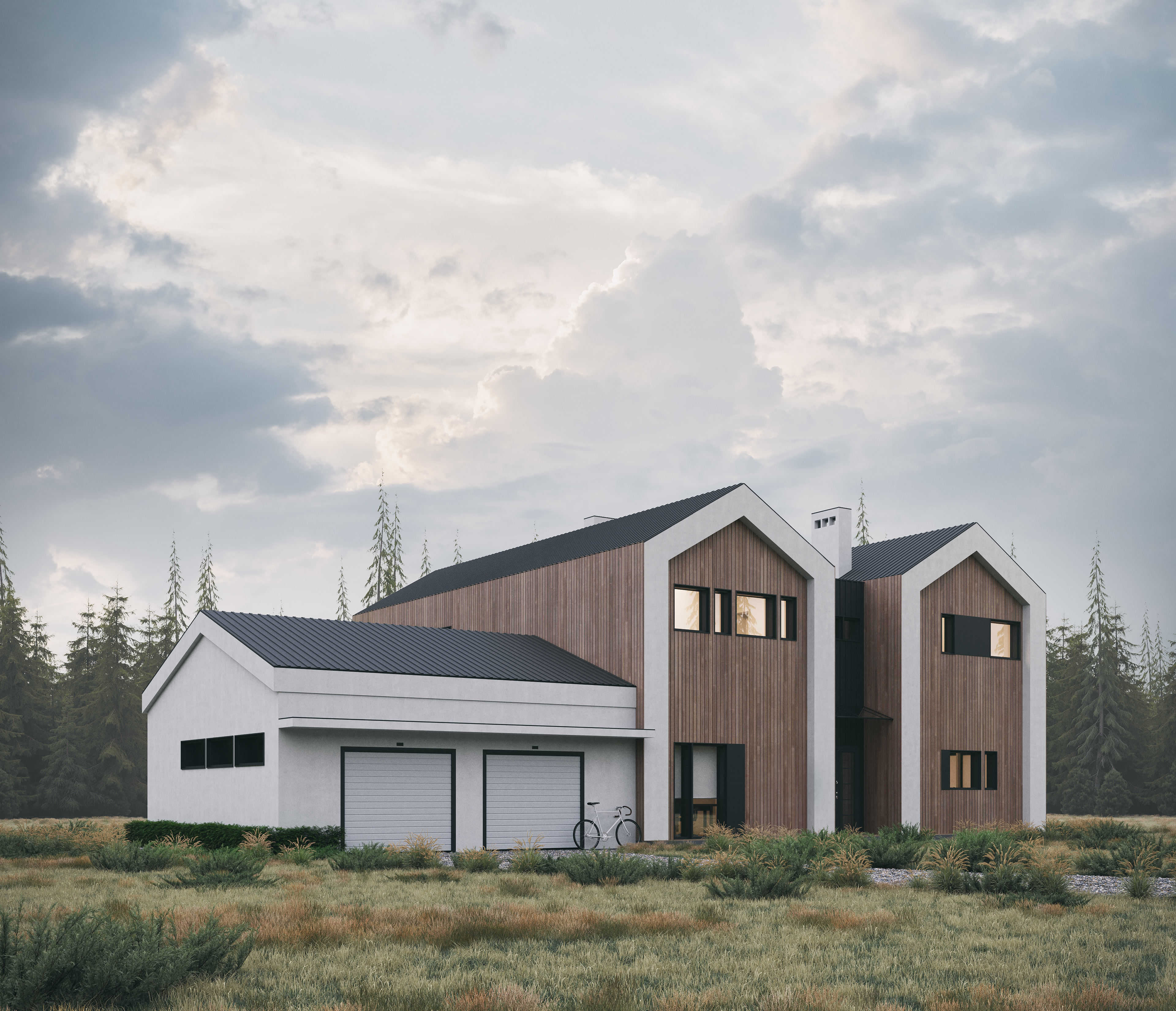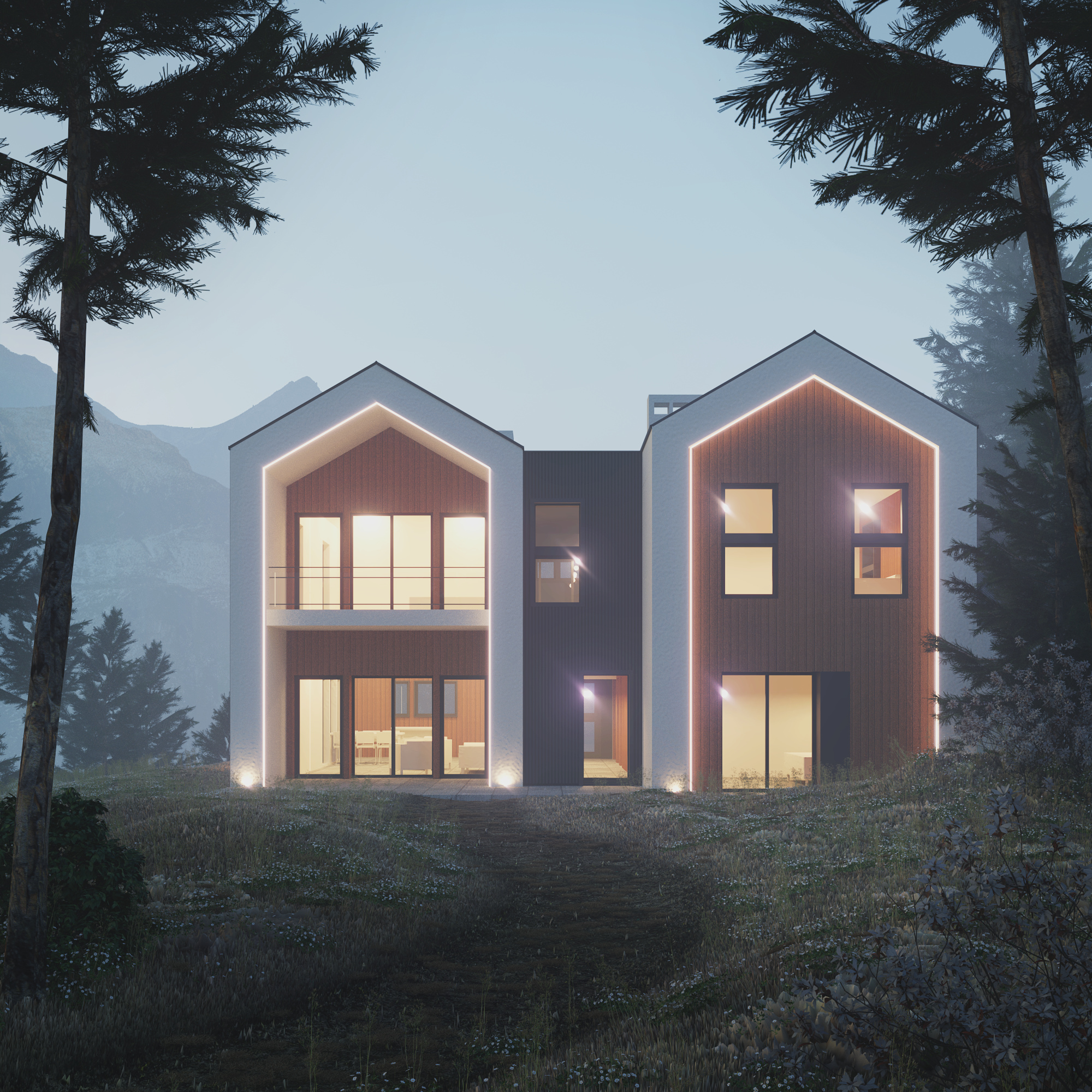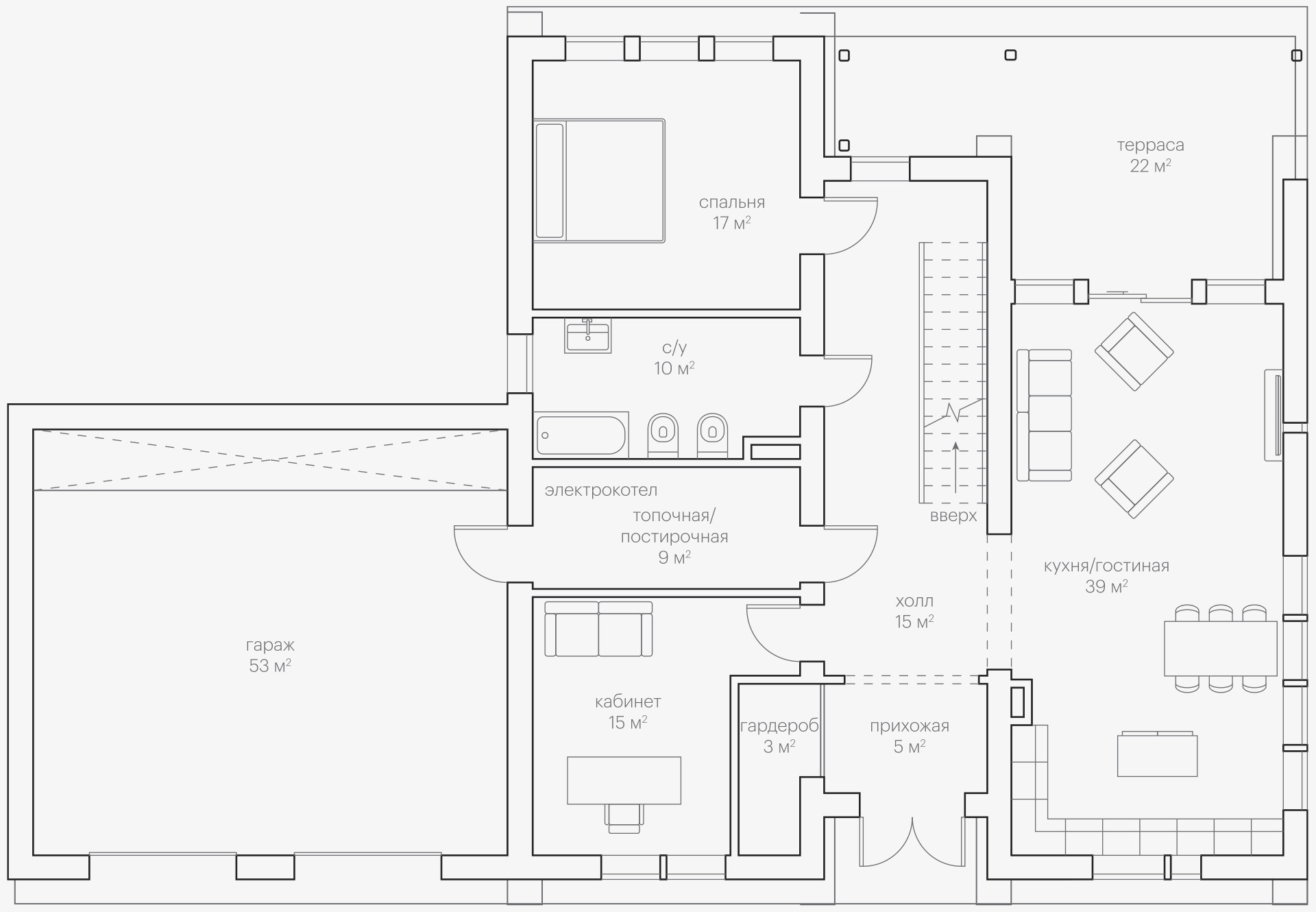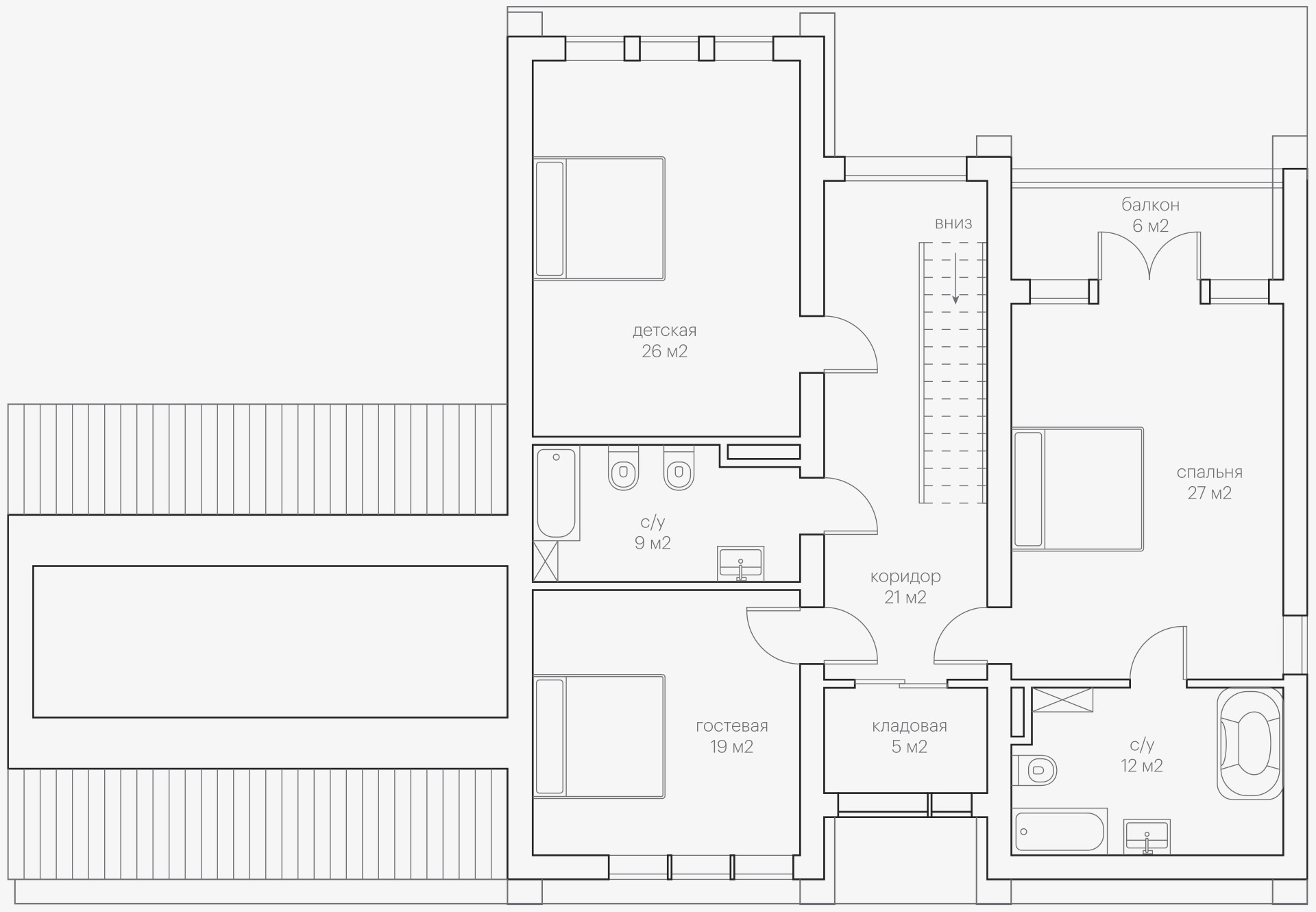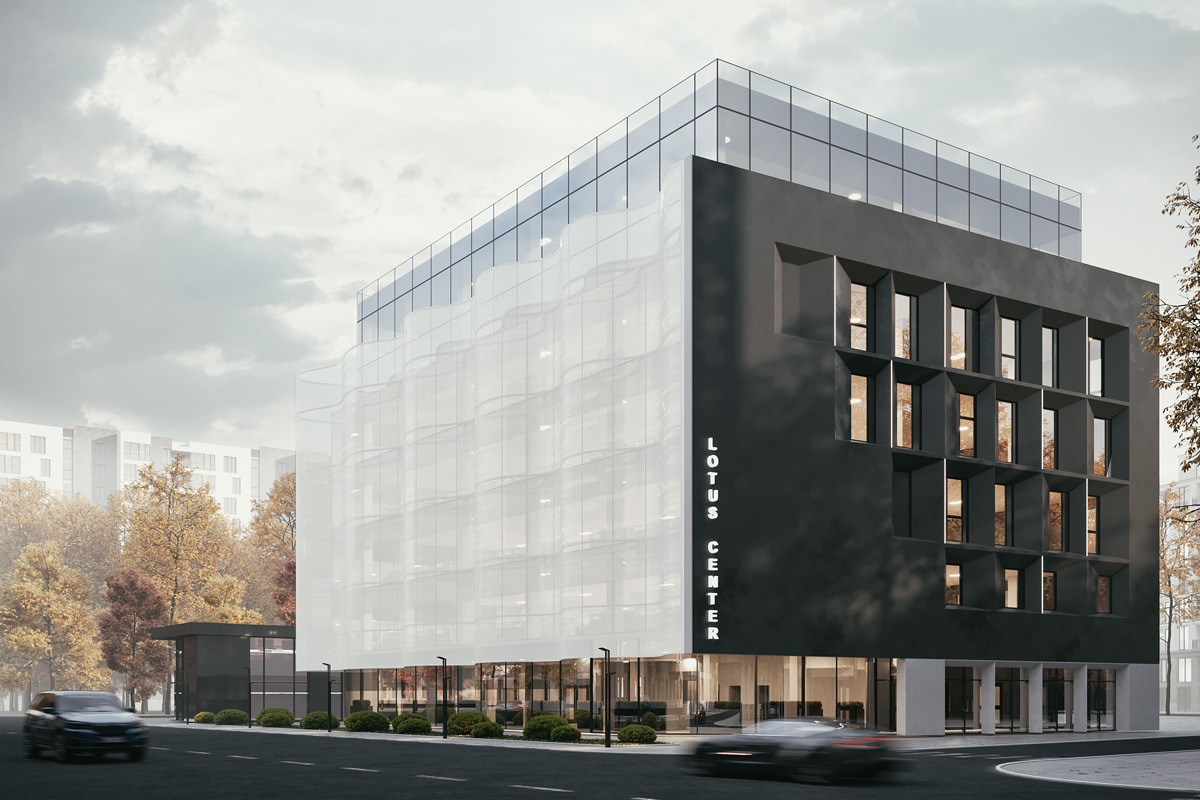Seasons house
One of the most interesting projects of our bureau is the project of a private house in the village of Morskie Sezony, in the Leningrad region. The projected house visually consists of three residential parts and an adjoining one-story garage. The customer himself came up with this idea. We needed to implement his idea and correctly position the object on the site. As a result, it turned out that the house divides the territory into a front entrance area with a platform for cars, the main entrance to the house and a more intimate backyard area with access to the terrace. The design period was four months. At the moment, construction and installation work is underway.
Architecture
2019 - completion 2020
Construction
St. Petersburg
Private house
345 m2
Private person
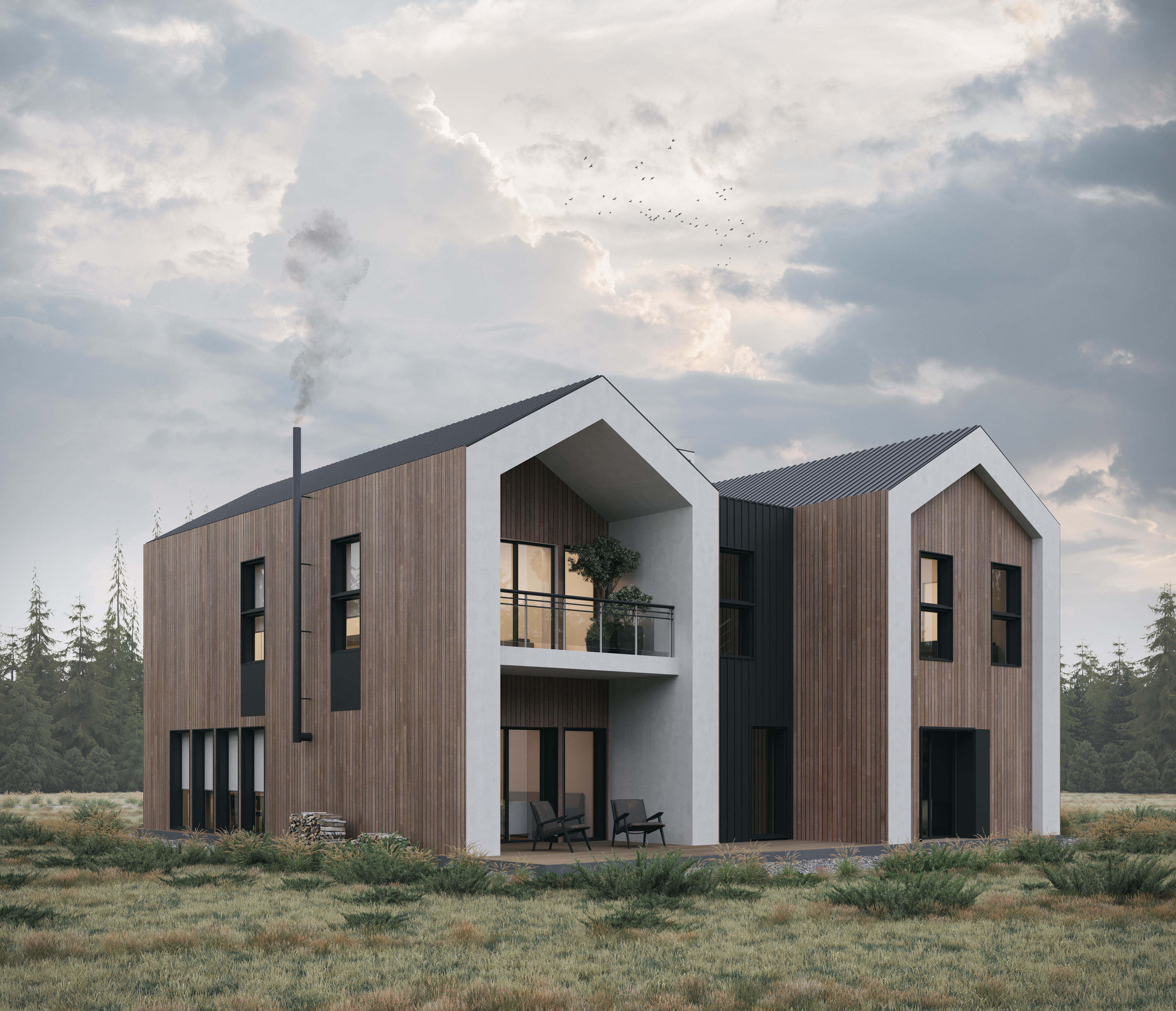
The concept of the house was to combine three residential areas and an adjoining one-story garage.
|
The central part is structurally a unifying element and includes: an entrance area with a wardrobe, a corridor on the first and second floors, as well as a staircase and a common storage room. On both sides there are two separate parts, in which living and utility rooms are located. |
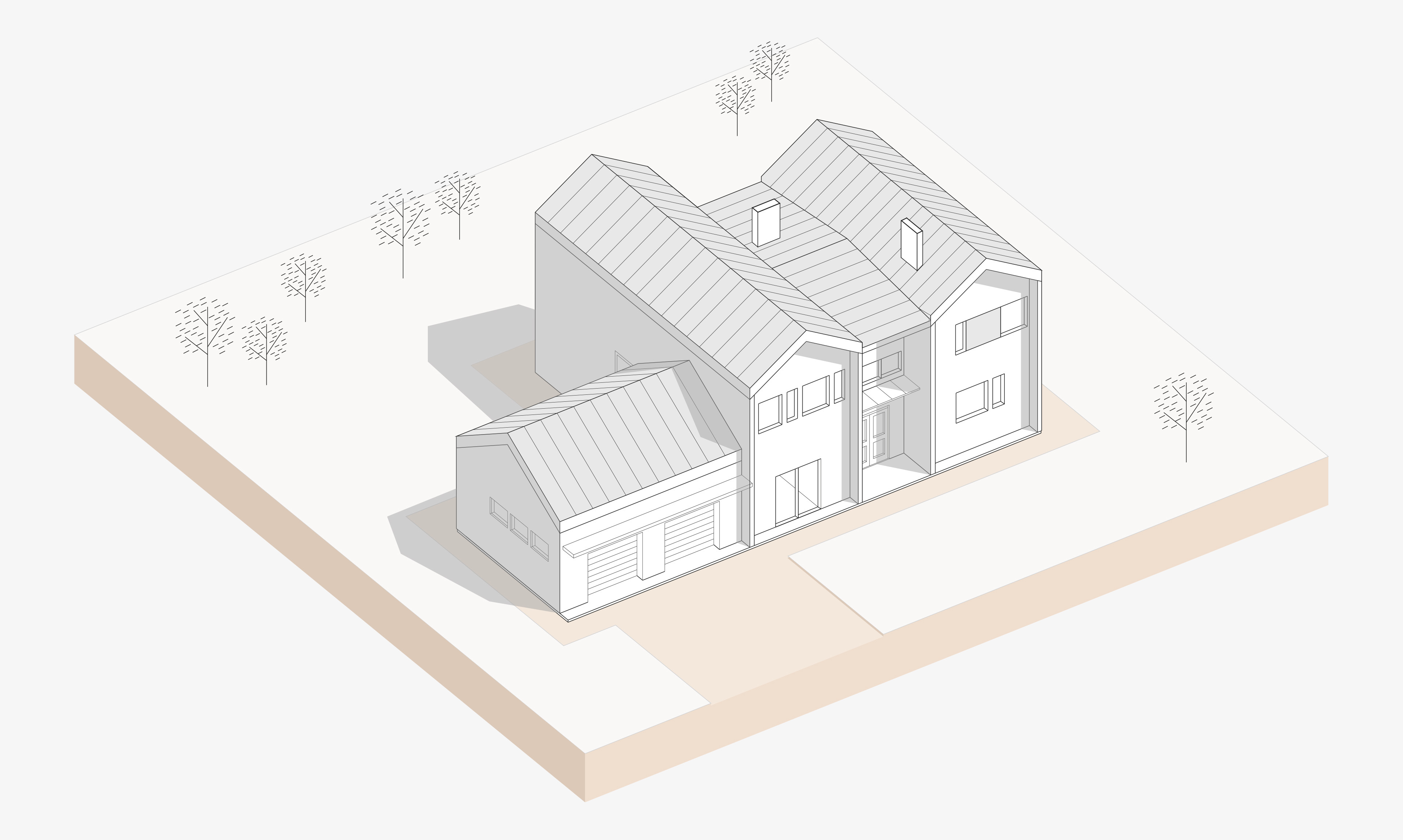
Architectural and planning solutions.The facade of the house is finished with wooden siding coated with protective compounds, part is plastered and painted with white paint, part of the facade is a profiled sheet. On the facades of the house, LED lighting is provided in the protruding elements. The canopy over the main entrance is made of a double layer of cellular polycarbonate along the metal profiles. |
|
The porch and terrace surface is finished with frost-resistant, porcelain stoneware and large-sized slabs. The drainage system, heated in winter, is hidden in the ledges at the ends of the house. |
Planning solutions. |
|
|
On the ground floor, in addition to the combined common space of the kitchen-living room, a study, a bedroom, a bathroom, a furnace for an electric boiler is designed, through the room of which you can access a garage for two cars.The second floor is a quiet private area with three bedrooms with two bathrooms. |
|
|
Planning solutions for the first floor |
|
|
Planning solutions for the second floor |
|
|
The concept development period was three months. Project architect - Nadya Babenko. Project team: Roman Smirnov, Anna Frolova, Irina Maslennikova, Roman Andriyanov. The current status of the project is the development of project documentation. Special thanks to the Ren Balance team of 3d visualizers and Comence design studio. |
