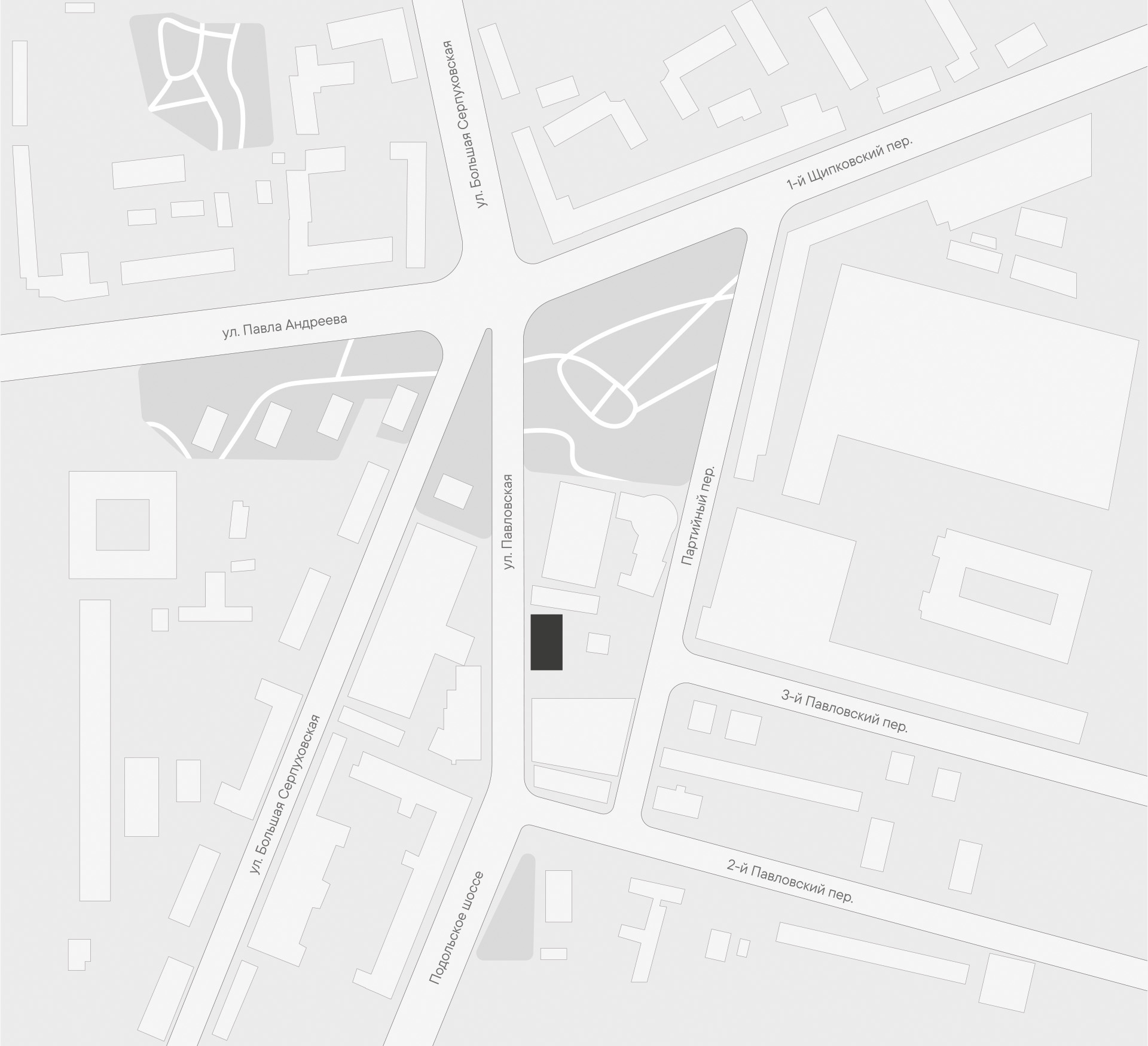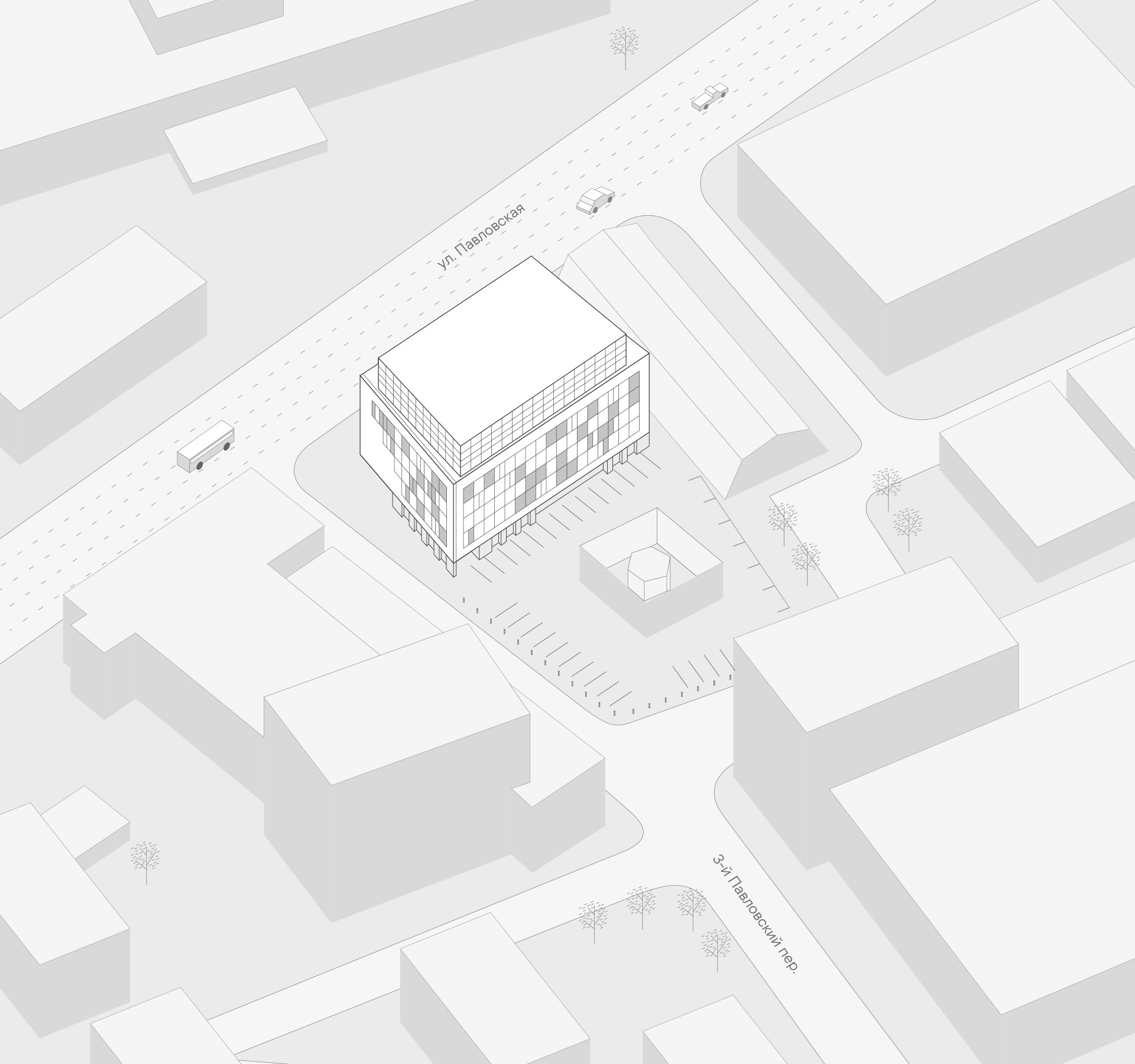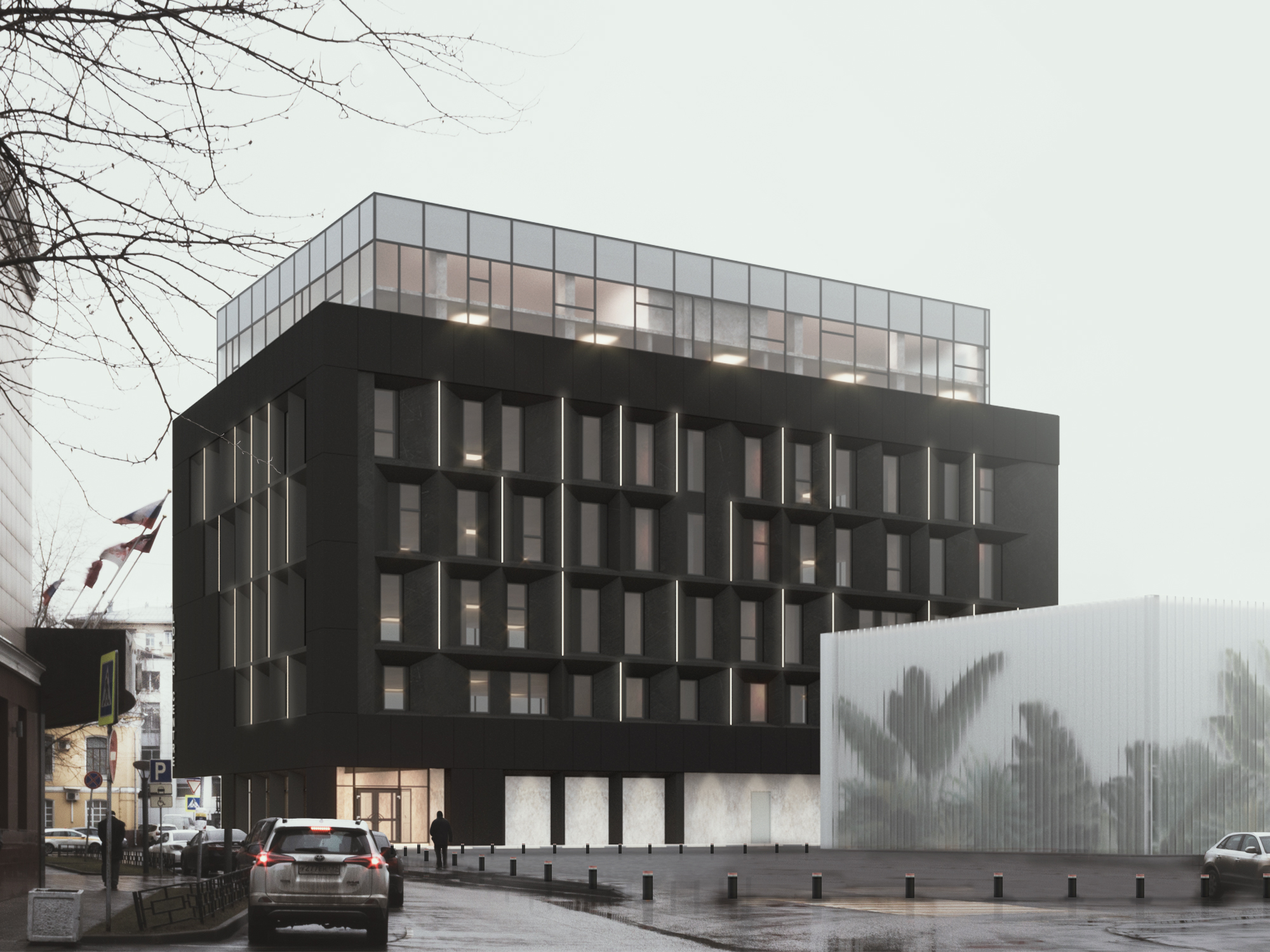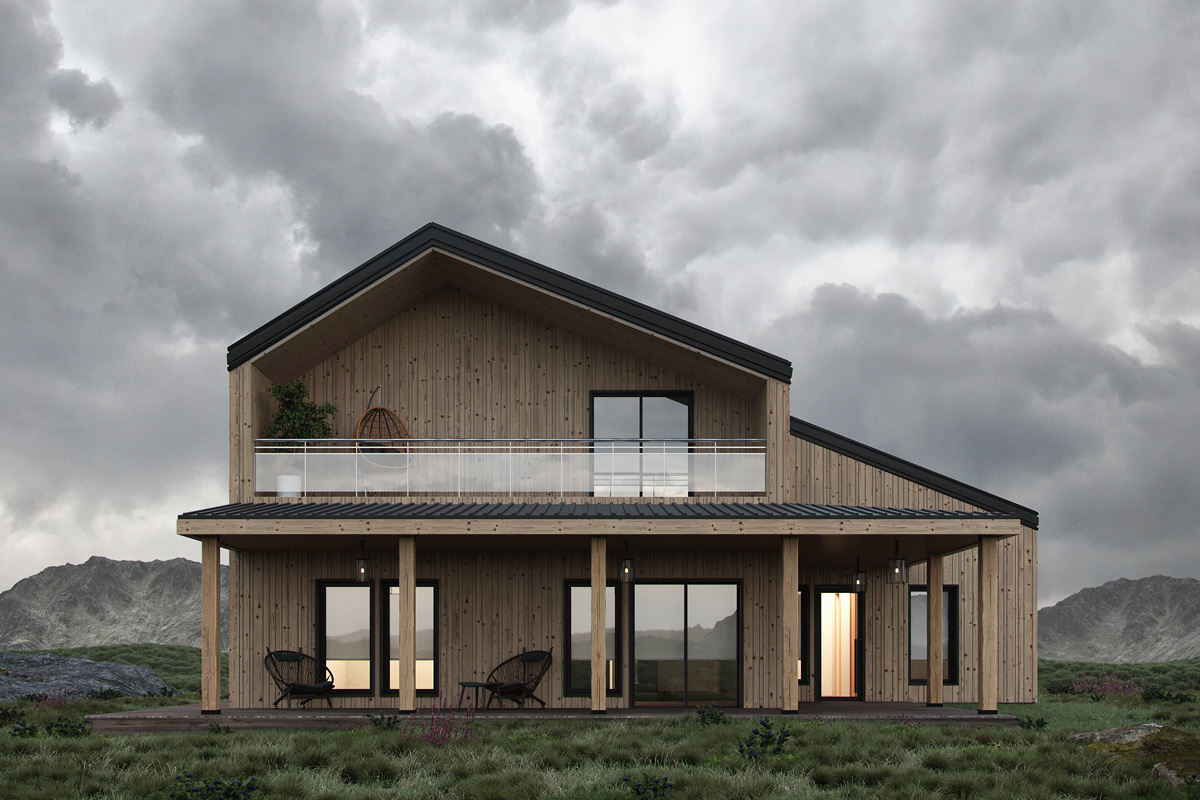Lotus, Business center
The concept design was developed for a closed architectural competition. Initially, we prepared an urban planning analysis from which it was clear that the high-rise, as well as style solutions for the development of the quarter are heterogeneous and do not have a clearly expressed visual image. The eight-storey building of the Pavlovsky business center, located in Party lane, is the high-rise dominant and visual landmark of the quarter. Having collected all the initial data, we started developing the concept. The period for preparing the album was three months, at the moment the design documentation is being developed.
Architecture
2019 - completion 2020
Construction
Moscow
Business center
4500 m2
Germes LLC
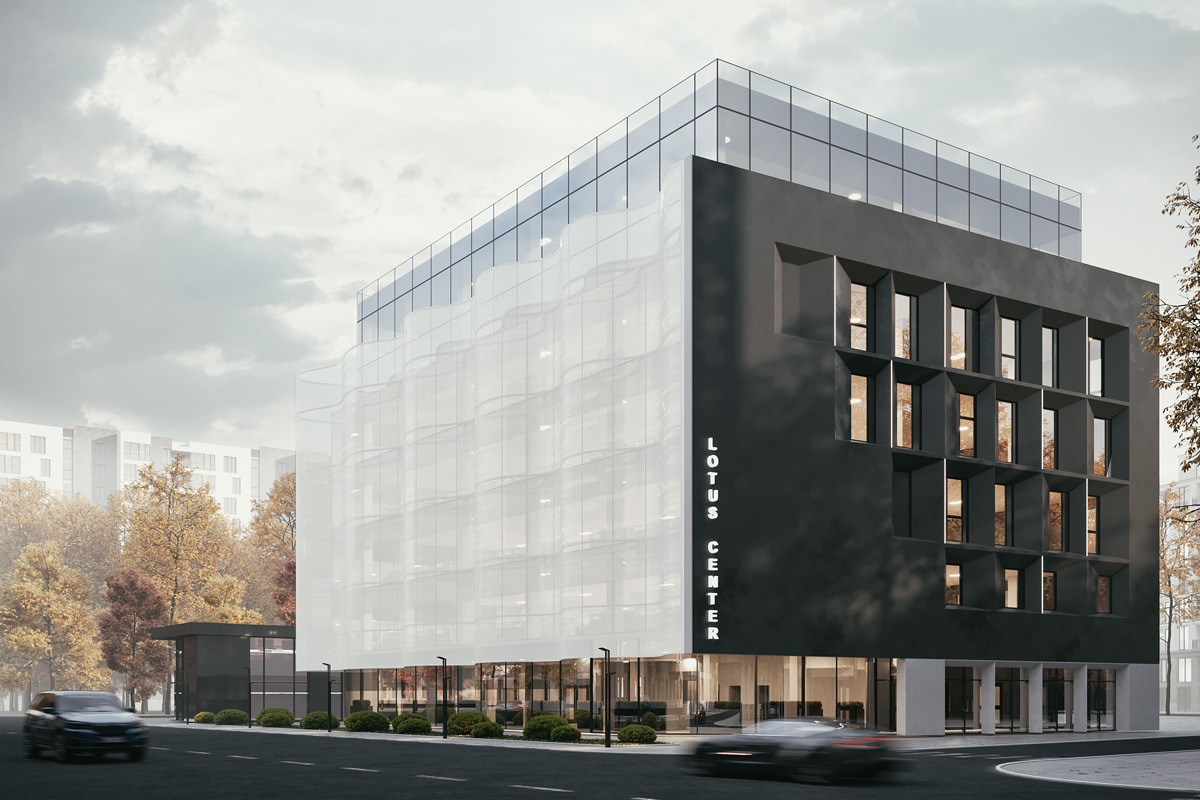
Initially, we prepared an urban planning analysis of the territory.
|
The site of the facility under development is located in the Danilovsky District of the Southern Administrative District of Moscow, at the address: 3rd Pavlovsky Lane, 3.From the west, the site opens onto an active pedestrian zone with a public transport stop; To the east, a guarded parking lot adjoins the site with a fenced ventilation shaft of the Serpukhovsko-Temiryazevskaya metro line, on the north side, in close proximity to the site, there is a non-residential one-story building.
Location of the object on the city map. |
The building concept is a parallelepiped shape. |
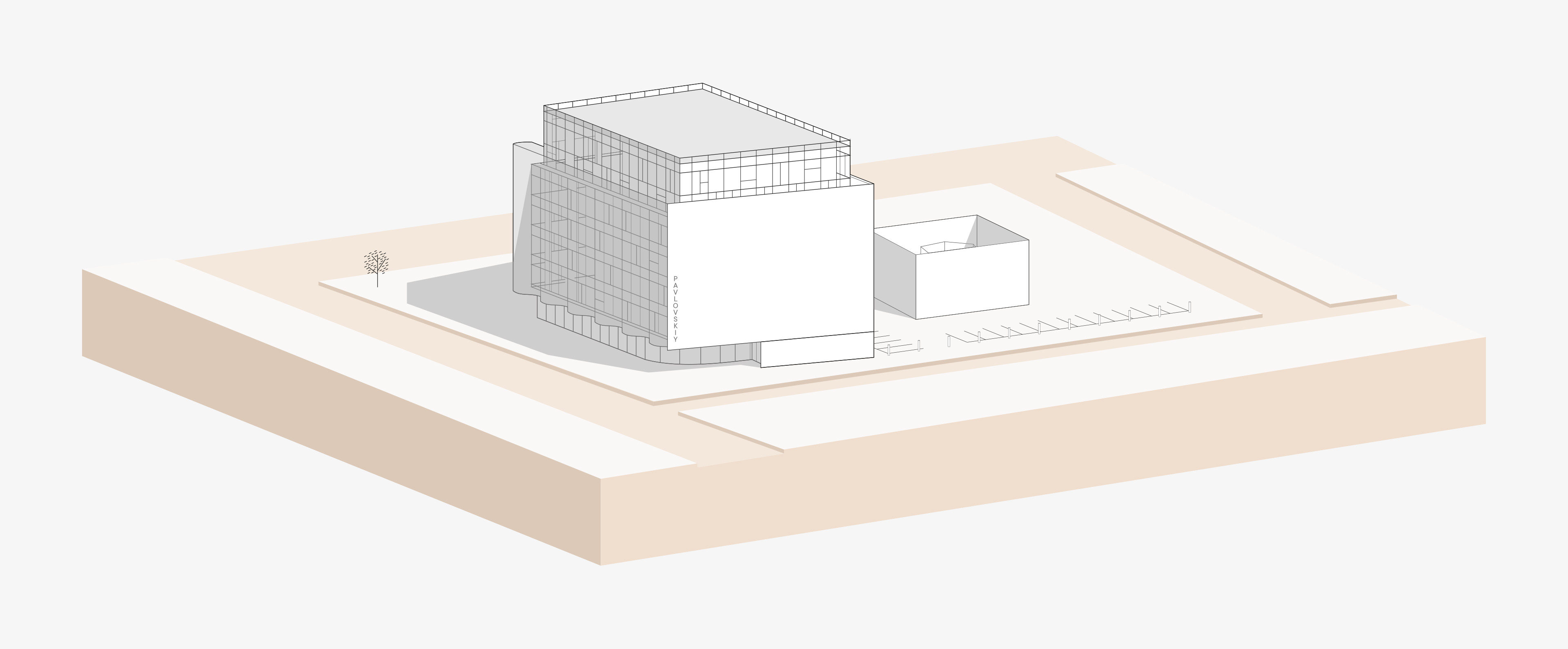
Description of the concept.The concept of the building is in the form of a parallelepiped that fills the boundaries of the site and is divided into three blocks in height: the first floor recedes from the contours of the site to form a canopy that forms a protective canopy, the second - fourth floors are marked out by the largest areas and are closed, and the fifth and sixth floors during the day visually merge with a heavenly shade, and in the evening they will stand out in contrast due to translucent enclosing structures. |
|
The project involves the improvement of the parking lot, replacement of the fence with automatic posts and decorative lining of the ventilation mine fence. |
Planning solutions. |
|
| The ground floor houses the administrative offices, the customer service center and the exhibition area, organized around the atrium, where daylight flows from large windows along the outline of the building. The customer service center on the ground floor overlooks the entire building. The second - fifth floors have a rectangular shape with dedicated zones of the staircase - elevator node, this solution provides maximum freedom in choosing planning solutions and their subsequent transformations. On each floor, starting from the second, there is a second evacuation exit to the external evacuation staircase, hidden externally by a decorative mesh element of the facade. |
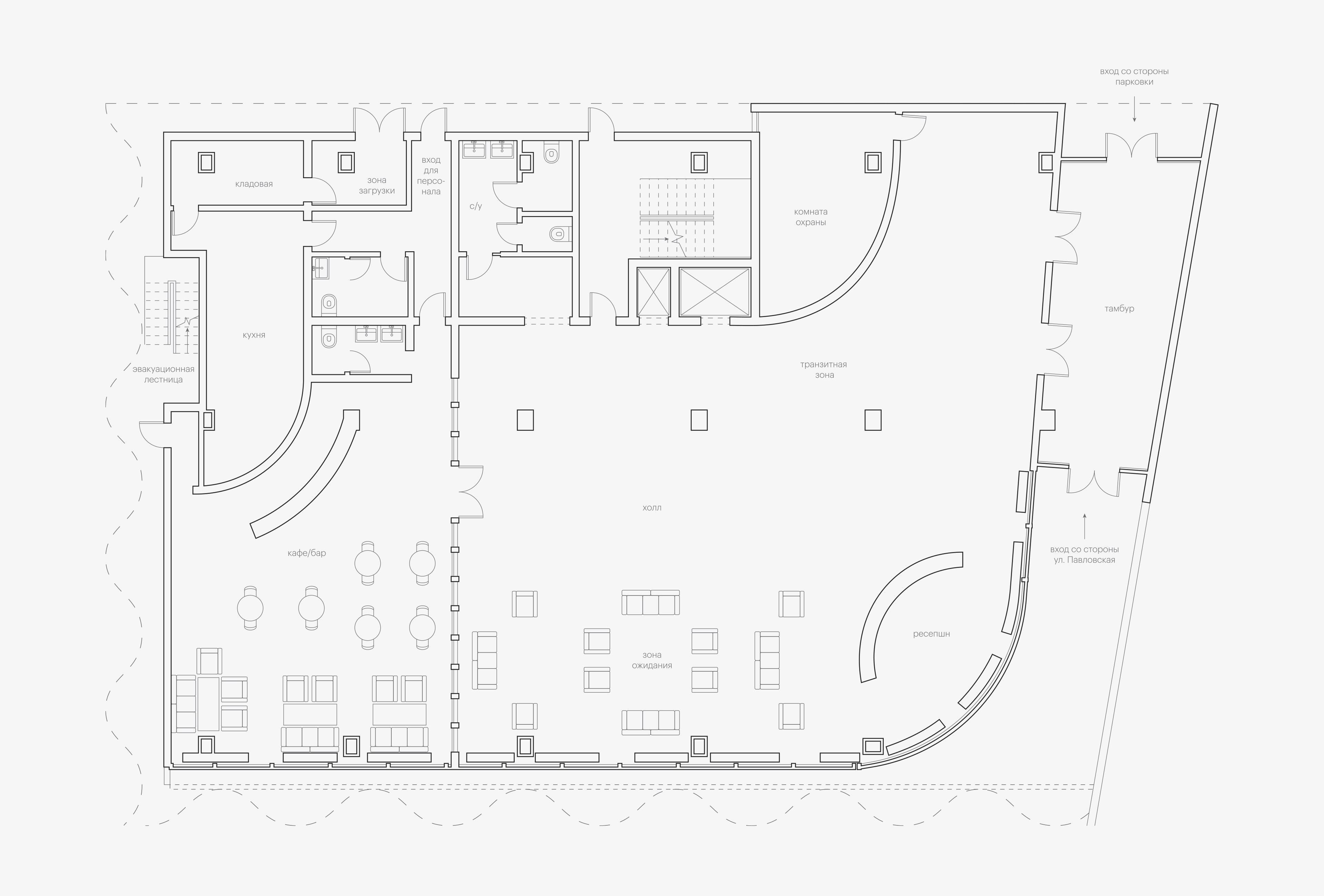
The basic concept of the facade is based on the contrast of two texture and color solutions, as well as the ratio of volumes. |
|
|
Photomontage. |
|
|
The concept development period was three months. Project architect - Nadya Babenko. Project team: Roman Smirnov, Anna Frolova, Irina Maslennikova, Roman Andriyanov. The current status of the project is the development of project documentation. Special thanks to the Ren Balance team of 3d visualizers and Comence design studio. 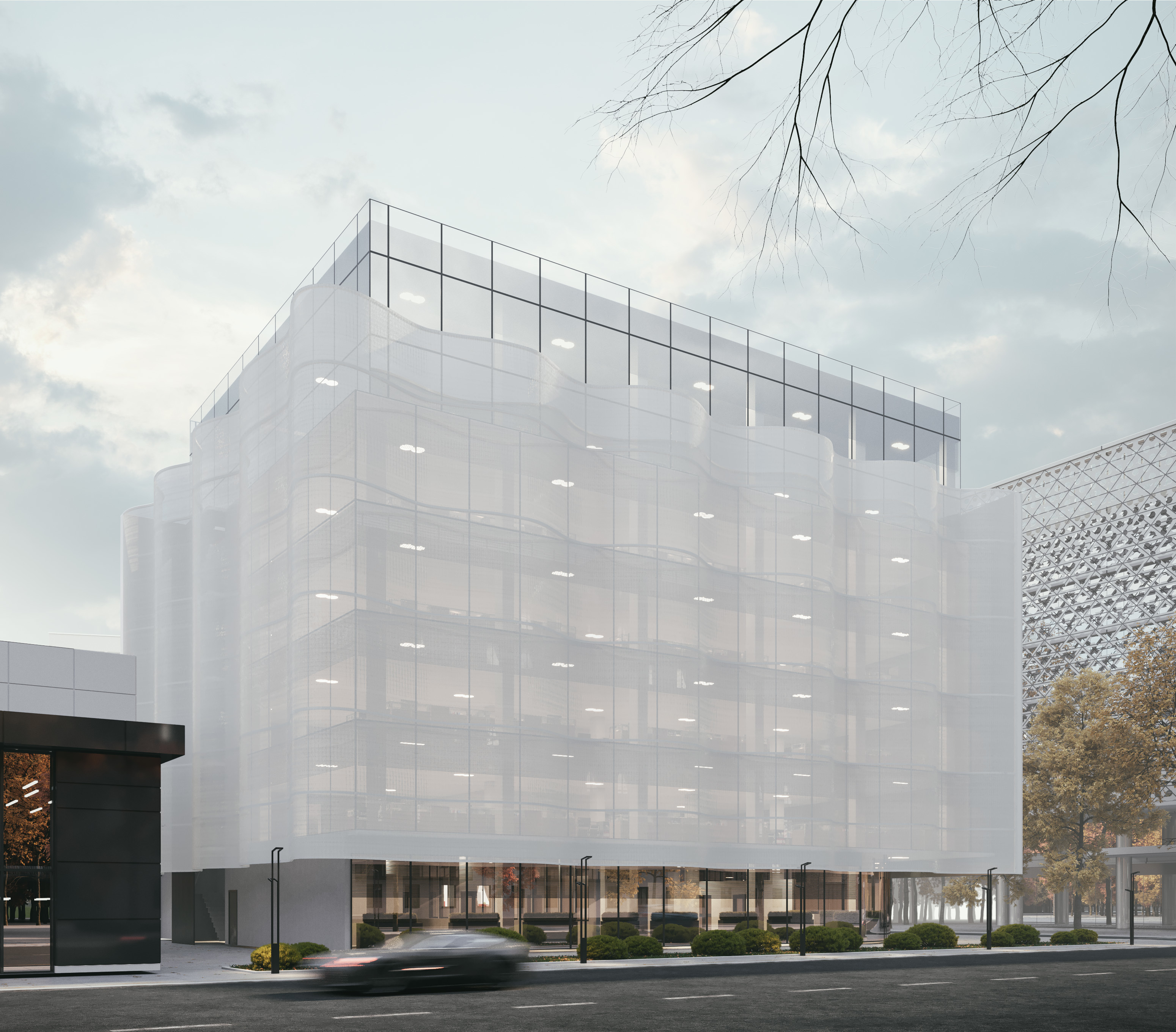 |
